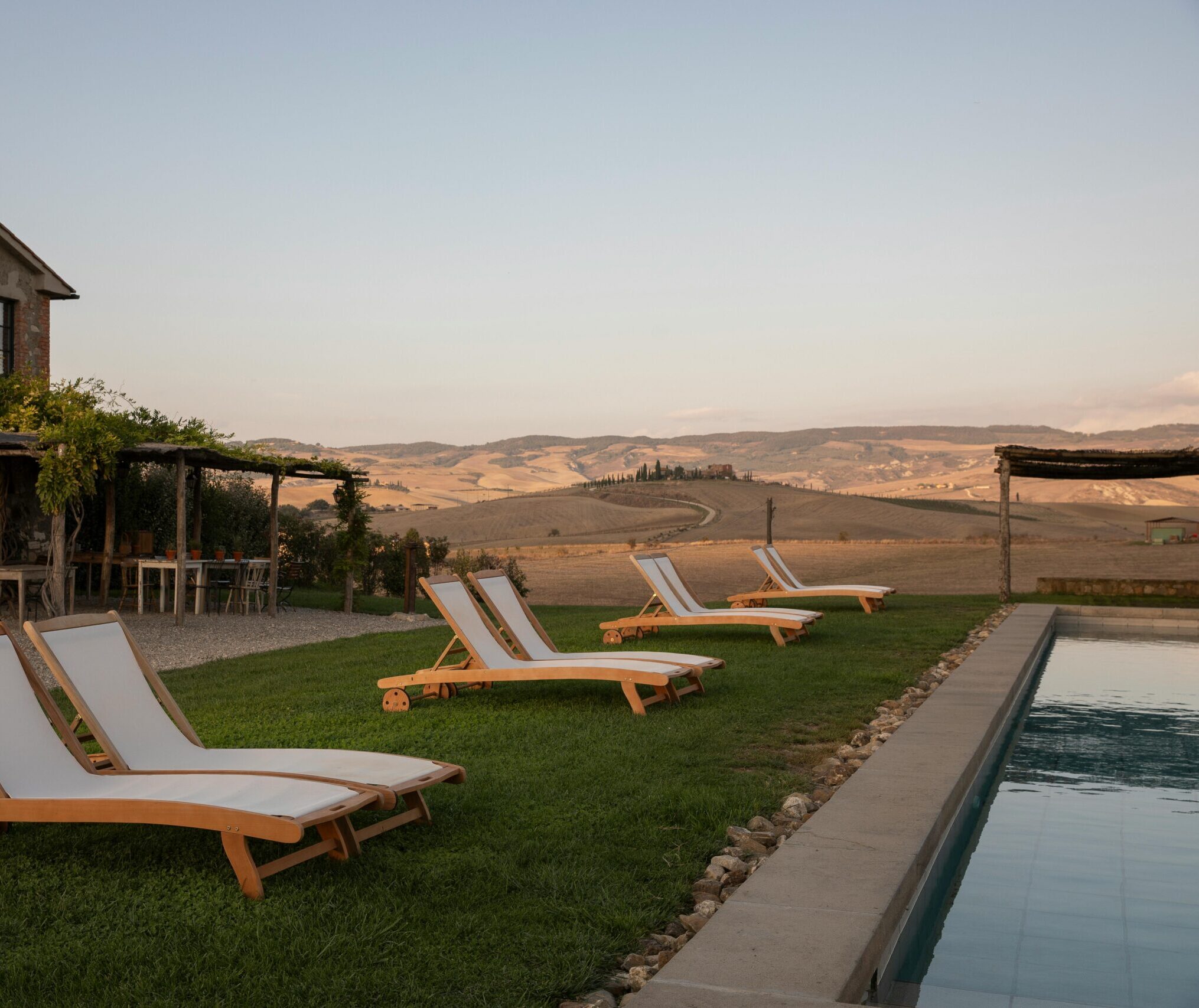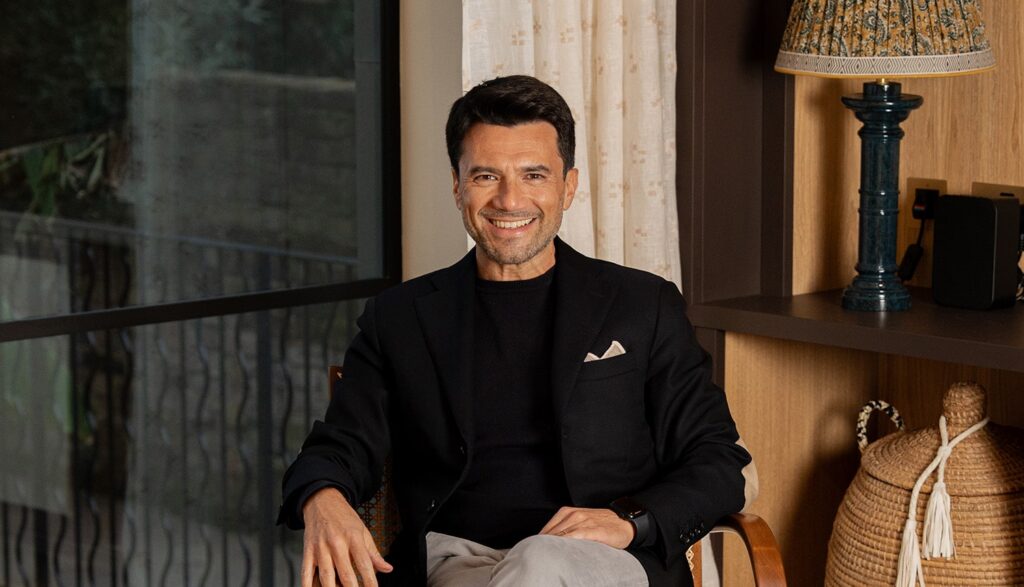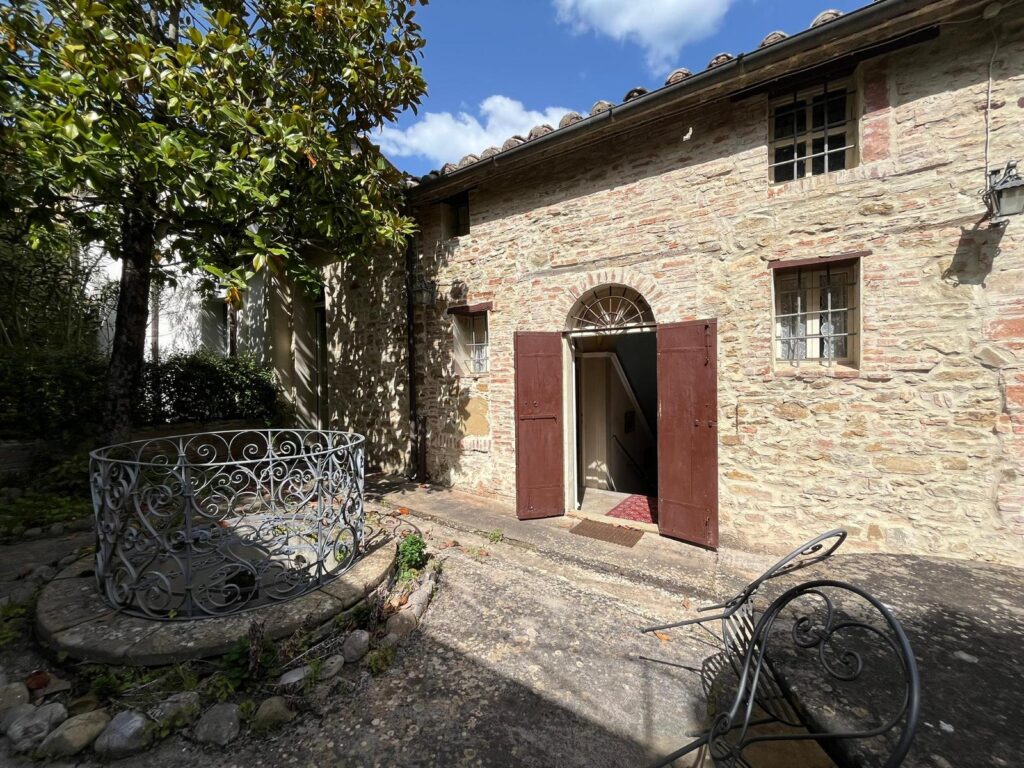
August 8, 2025
A Restorative Farmhouse Renovation: Madonna Del Bagno
Tags

We completed a full home renovation proposal for a farmhouse located in the peaceful hamlet of Madonna del Bagno, just outside Cortona. Find out more about the approach that our team took to restore this stunning listed building.
The existing property: A listed farmhouse in a peaceful area
This listed three-storey farmhouse was in need of a complete revamp. Our clients knew that significant work would need to be carried out, but they wanted to work with a team that had experience in bringing older properties up to modern standards – all while retaining the historic charm of the home.
A creative concept for a top-to-bottom transformation
The brief, developed in close collaboration with our clients, focused on modernising interiors and creating a sense of connectivity with the surrounding landscape. The vision for the project was best summarised as light-filled, functional spaces that embrace the natural setting; through large glazed openings and seamless transitions between indoor and outdoor living.
Rethinking the internal layout with spatial planning
The internal layout has been thoughtfully reimagined, with a key focus being on creating more open plan spaces with less closed off areas.
Ground floor
We turned the ground floor into the primary living area of the home, incorporating an entrance, kitchen, dining room, and lounge, all arranged to promote flow and flexibility. On this level, we also created a new study space and a guest bathroom. Central to the redesign was the kitchen, which we opened up directly onto a pergola, giving our clients the ideal spot for al fresco dining and entertaining.
First floor
On the first floor, we created a master suite and two additional bedrooms, each with private en-suite facilities. The emphasis throughout was on natural light, and we achieved this by adding seamless Velux windows to key parts of each room and on landings.
Basement level
The basement level is reserved for guest accommodation and service functions. This level now benefits from two en-suite bedrooms, with ‘bocche di lupo’, light wells carefully integrated into the existing façade. Our design for the basement also included a dedicated laundry, storage area, and plant space. The plans we created and materialised for this part of the home gave our clients the practical, inviting, cosy guest space that they wanted to offer.
The garden
The 12 x 6 metre swimming pool became the focal point of the garden,.and our fully landscaped proposal for the outdoor area allowed for ample lounging space nearby. We also added an elegant gazebo, a small outdoor toilet, and shower facilities, making it even more convenient for guests. Subtle garden lighting was used to enhance evening ambience, encouraging those staying at the farmhouse to enjoy the space long after sunset. A discreet storage space for pool equipment and garden tools was integrated into the design, without taking away from the stylish area that we’d created.
In our concept plan, our team treated the garden area as an extension of the home – and this is exactly what we brought to life. The pergola that we designed, crafted from masonry, formed a connection between the kitchen and garden, making these spaces flow into each other.
The façades, currently in exposed stone, were paired with a complementary neutral palette of window frames and shutters, balancing heritage with contemporary detailing. We emphasised considerate touches like this to help retain the character of the home.
Finally, we added new greenery and paths into the garden – cypress trees offered privacy and structure, while olive trees served to reinforce the Tuscan identity of the site. A discreet irrigation system was added for practical purposes, giving our clients a practical, functional space.
Accessing the home
A key part of the landscape strategy involved ensuring that car access and parking remain seamless and don’t take away from the visual appeal of the home.
Our clients key requirements: emphasis on eco-friendliness
During our initial design consultation session, our clients expressed several technical aspects that they’d like to see integrated into the final design. Most of these inclusions served practical purposes. ensuring comfort, efficiency, and modern-day usability, and we accounted for all of them in the finished project. They included:
Air conditioning and radiator-based heating throughout
The home did not have an air conditioning system installed, and this was something that our clients wanted to change, given the climate of the region. They also wanted to install radiators in key areas of the home, such as the lounge, catering to all-year-round comfort. Both of these factors had to blend into the proposed interior palette, and our team was conscious of avoiding bulky, overly modern fixtures to keep the balance of the space and bring this practical touch without compromising on aesthetics.
Wi-Fi connectivity across all levels
Part of the ‘modernising’ approach that our clients wanted from the project involved basic things like adding WiFi across the home.
Solar panels
Our clients emphasised the importance of sustainability, and they made a particular focus on energy efficiency. They wanted the home to be less reliant on traditional sources, moving towards greener, renewable options. We included solar panels, placed subtly to avoid distracting from the visual appeal of the home.
EV charger
To further their commitment to living in an eco-friendlier way, our clients also wanted us to explore the cost associated with adding an electric vehicle charging station – we were able to consult with a local provider, and we will add the cost estimate into our final concept.
Septic tank and well
Given the fact that the property is surrounded by nothing but rolling countryside, a septic tank was needed for managing sewerage from the home. Septic tanks also have environmental and financial benefits, as they’re slightly greener and less costly than conventional public sewers. Our clients also wanted us to include a well, serving as a private water supply. Both of these features were added, placed strategically to avoid seeming obstructive.
Why renovate an old, Umbrian property?
Upon acquiring this traditional, homely Umbrian casale, our clients had a clear strategy – they wanted to renovate with the intention of using part of the space as a holiday rental. There are many other farmhouse style properties in the region that would be suitable for this type of work, and there are several benefits of this kind of investment:
Embrace Italian heritage and character
Umbrian farmhouses are often centuries old, with original stone walls, wood beams, terracotta floors, and fireplaces. Renovation lets you preserve this historic charm. while making the space livable by modern standards.
Increase property value
A well-renovated Umbrian farmhouse can significantly rise in value. Demand for restored rural homes in Italy (especially among foreign buyers) remains strong. Renovation can be a strategic long-term investment or income source via short-term rentals.
Potential for Agriturismo or creative business ventures
An Umbrian farmhouse with land could become more than just a home, and there are several avenues that buyers might want to pursue, following a high quality renovation, ranging from::
- Agriturismo or boutique hospitality
- Vineyard or olive oil production
- Pilates or wellness retreat
- Culinary school or cooking classes
Renovation unlocks the flexibility to turn a property into a lifestyle business.
Restore a farmhouse with subtle modern touches & interior updates
We have over fifteen years of experience in renovating farmhouses or ‘Casale’, and we have transformed properties all across Umbria and its surrounding regions – whether they become family homes, holiday rentals, or summer retreats.
To find out more, simply contact us today and we’ll arrange your free initial design consultation, or take a look at our works to understand the high standards that we have for all of our projects. We’re always happy to share our experiences of renovating properties that become part of an investment portfolio – share your venture with our experts, and create something long-lasting with RVA.

