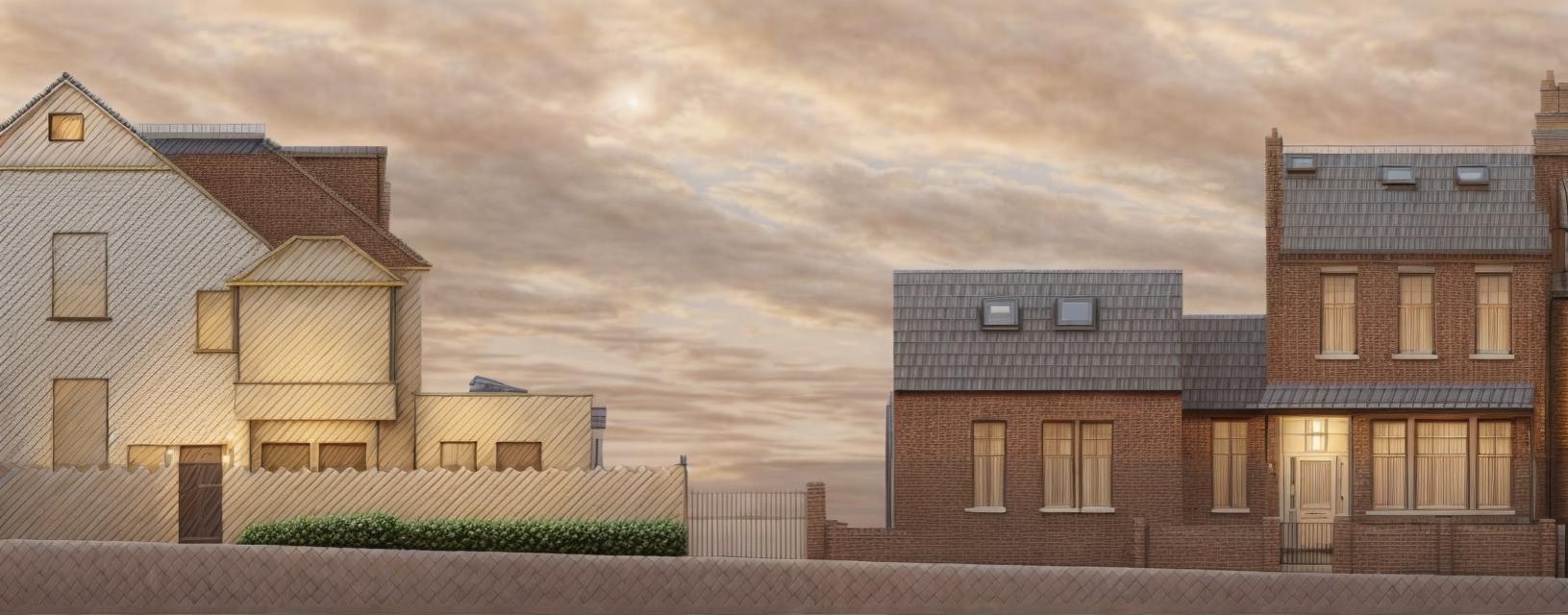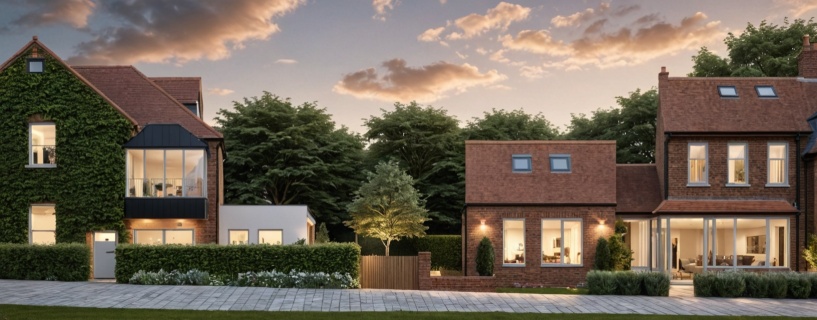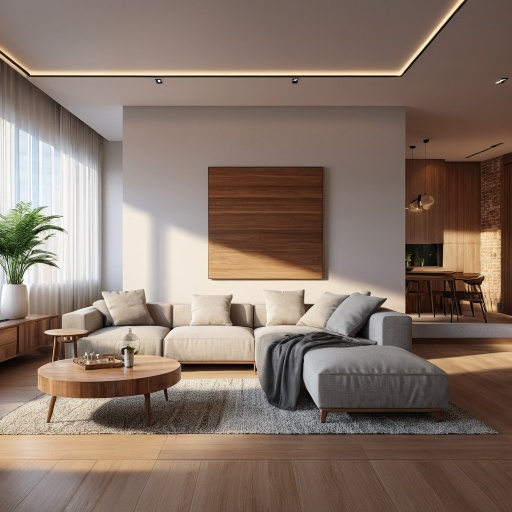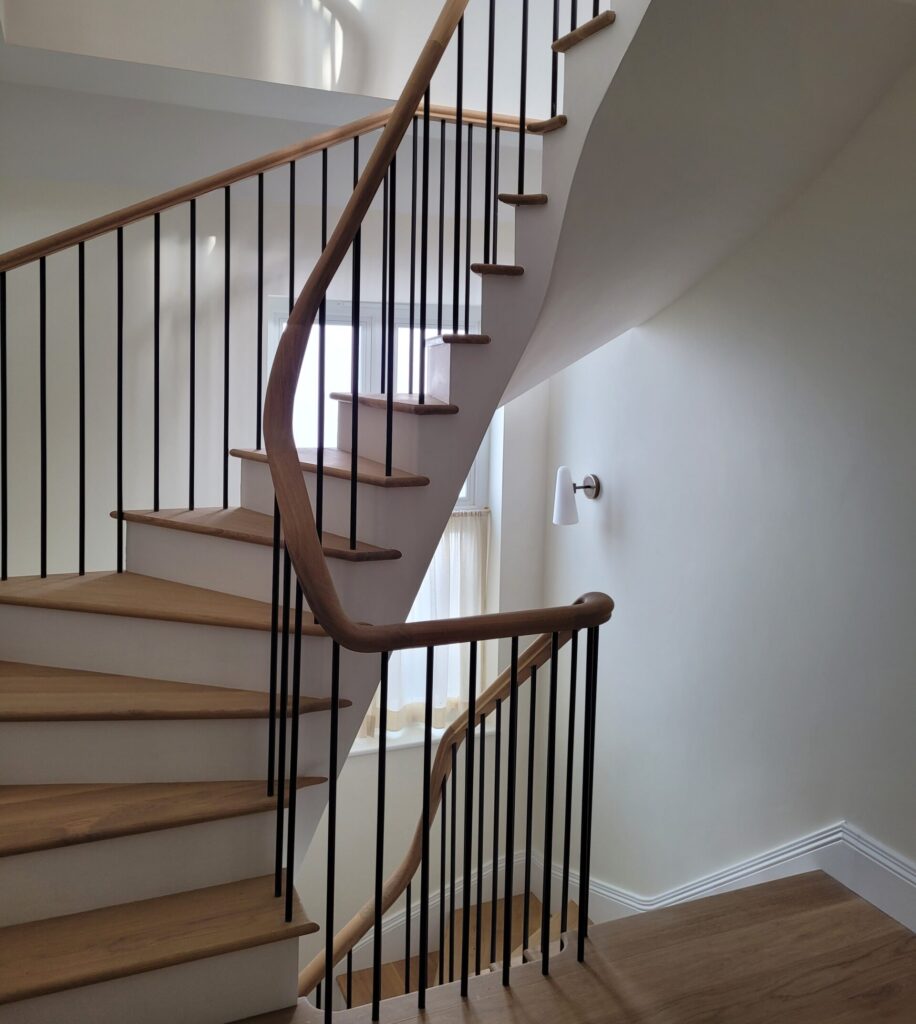
September 12, 2025
Architectural Transformation of a Semi-Detached Home in London
Tags

More often than not, we’re presented with projects where the homeowners have already sought out advice from architects, but the clients aren’t completely satisfied with the proposal they’ve been given. Investing in your property should mean making the most significant possible impact, rather than settling for any kind of ‘standard’ solution. This project that we completed in London is a prime example of how our innovative, forward-thinking, creative architectural design approach gives our clients maximum return on investment in terms of both financial and everyday value.
Revisiting and redefining planning consent
The property came with an inherited planning approval, but the proposed design scheme was little more than a garage-like structure to the rear of the home. Our role was to challenge this ‘simple’ solution with something more considerate, demonstrating how a more ambitious architectural solution could not only comply with regulations – but also unlock the site’s full potential. Key changes included:
Introducing a generous pitched roof, adding height, proportion, and architectural character.
Incorporating a mezzanine level that delivered both openness and spatial drama.
Designing a feature staircase that encouraged more natural light to flow into the space.
Through a revised planning application, we successfully repositioned the extension as an integral architectural statement rather than a mere afterthought.
Reimagining the extension profile
Although the property was technically semi-detached, our architects came up with a design that made it look like it was a detached home. By extending along the front rather than defaulting to a rear addition, we reshaped both the internal flow and the way the house is perceived in its setting.
We achieved this by making intentional choices – from the roof pitch, to window alignment, and facade detail. Our technical designers accounted for these factors, ensuring that the new volume created by the extension would integrate seamlessly with the existing home. The result is a design that feels purposeful and balanced, avoiding the pitfall of looking like a bolt-on extension.
Designing with light and spatial quality
Daylight was a cornerstone of the design. Too often, London extensions become deep, artificially lit spaces—but here, every intervention was guided by a daylight strategy.
Daylight strategy
The combination of pitched roof glazing, strategically placed openings, and the mezzanine level ensures light filters deep into the plan. Even on grey days, the house feels uplifting and connected to its external environment.

Materiality and conservation sensitivity
Externally, we chose a comprehensive material palette that is fully compliant with conservation requirements, while allowing the architectural form to take prominence. Internally, natural finishes balance warmth with simplicity, creating a calm backdrop that enhances the play of light and space.
Flexible living
The mezzanine introduced flexibility for evolving needs, serving as a workspace, reading nook, or retreat. The new mezzanine level also enhances the spatial layering of the ground floor, without compromising openness.

Planning expertise and successful approval
Because the extension involved altering the front of the house, our project managers worked closely with planning officers to frame the design as a contribution to the character of the street rather, than a disruption. Our application was later approved, showing that even ambitious design plans can be validated when you’re working with the right experts.
Transform your home with creative architectural expertise
This project illustrates how an extension can go far beyond providing extra square footage when you have access to the right architectural vision and planning expertise.
Riccardo Vicarelli Architects specialise in turning planning challenges into design opportunities, creating homes that are not just larger, but more considered, characterful, and light-filled. To explore how architectural design can redefine your home, book a free consultation with our team today.

