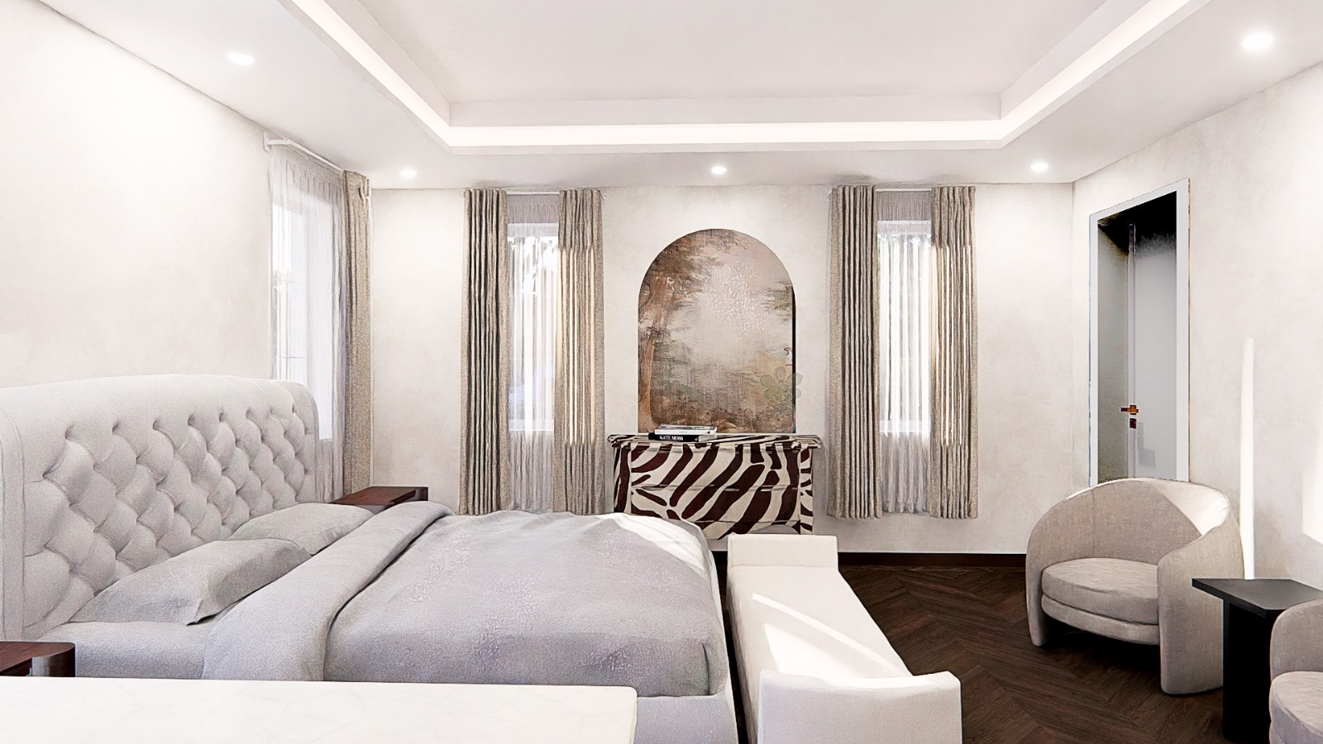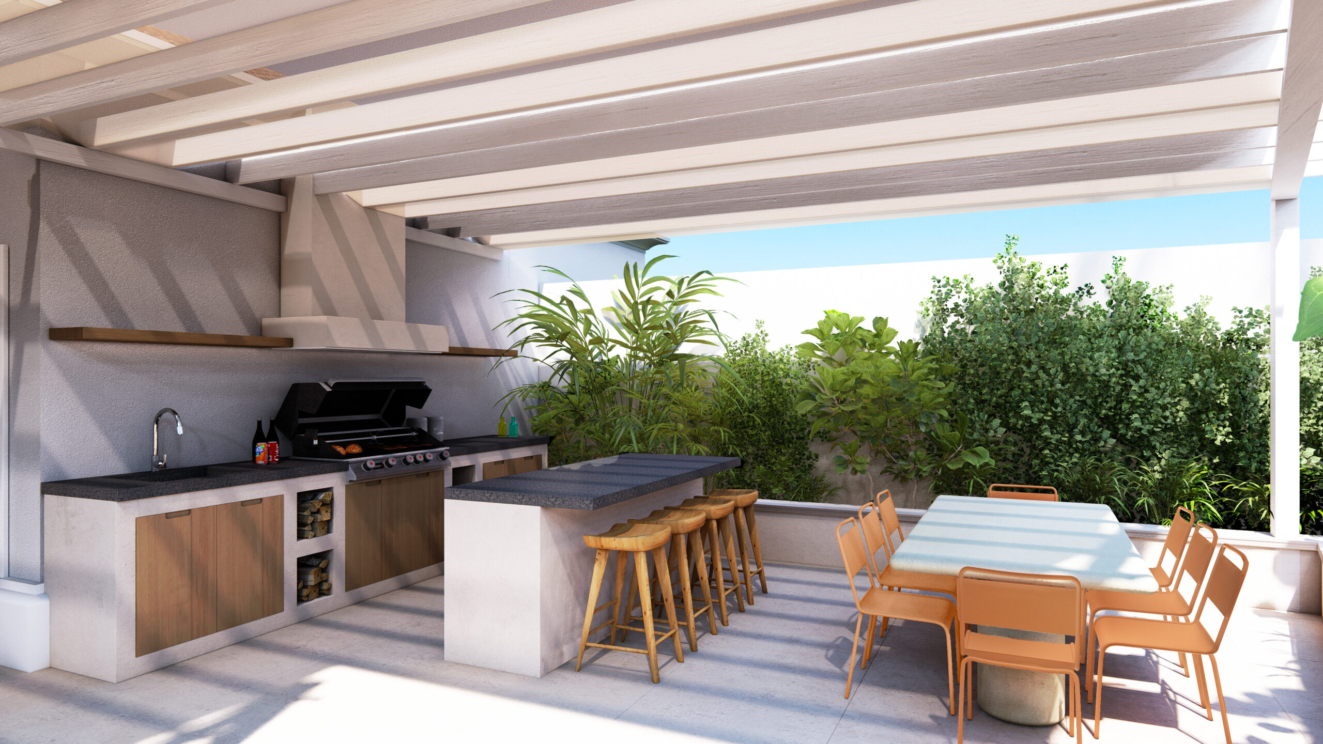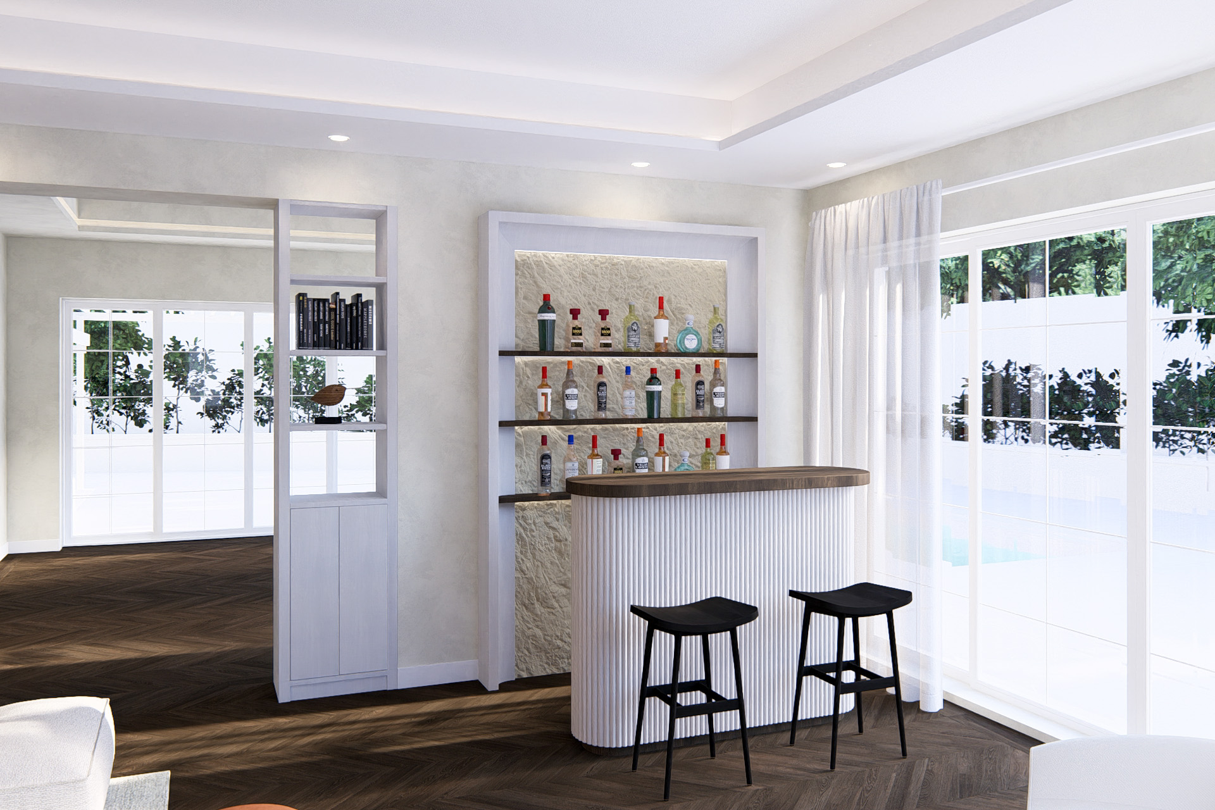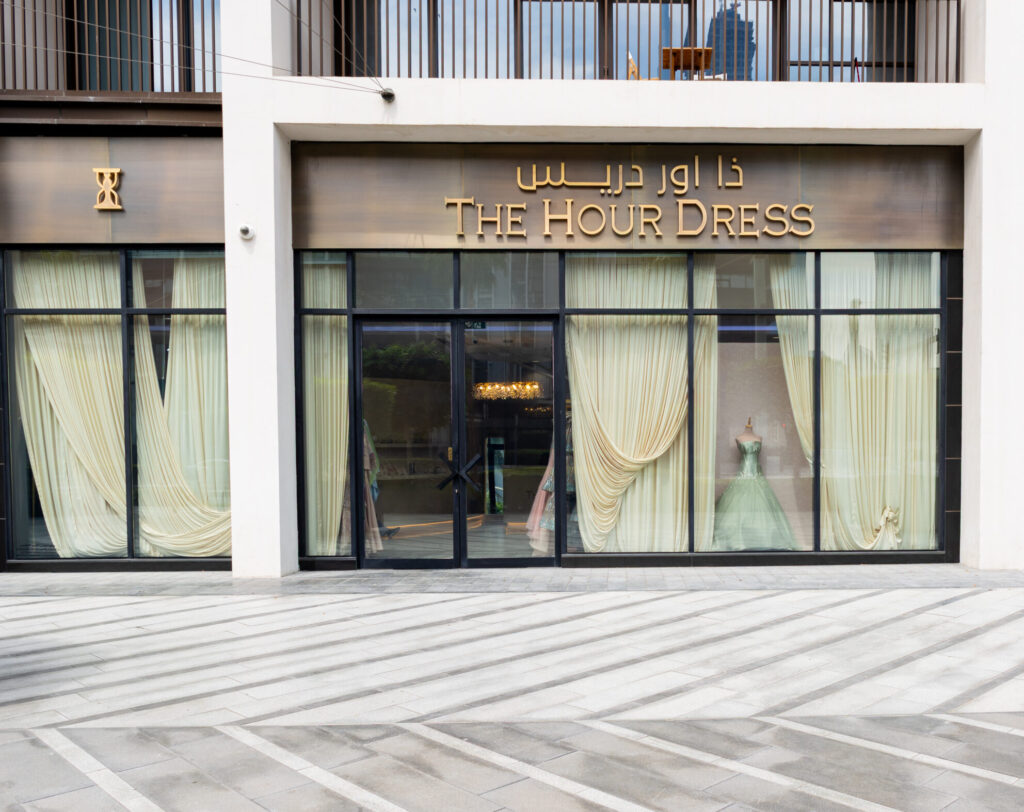
Oct 2024
Full Villa Fit Out For This Arabian Ranches Home
Dubai , Residential

We were appointed by the homeowners of a stunning property in Dubai’s Arabian Ranches neighbourhood, a residential development constructed by Emaar Properties. Find out how we developed a full design and build brief for our clients.
Background & The Brief
The existing villa boasted some impressive, large living spaces, but the family that lived in the property felt that their home had some untapped potential – and they felt that this was the case for their garden, too. They contacted the RVA team to enquire about an internal and external fit out, and they were looking for a design solution that would enhance and extend the spaces they already had.
Following the design consultation, we began piecing together all of the information that our clients had shared with us, passing it onto relevant members of our wider team. Our architects and technical designers reviewed the existing floorplan of the villa, exploring several different approaches to reconfigure the ground floor and first floor. One of our specialist exterior architects reviewed the current garden layout and the connection with the home, producing some initial impressions of how these areas could be redesigned to create a more seamless blend between indoor and outdoor living.

What we did
One of our main observations from the existing two-storey villa was that there was a clear opportunity to reconfigure the ground floor layout, and this would give the home the sense of ‘flow’ that it was lacking. On this level, we’d include a fit out of the internal kitchen, modernising appliances, changing the interior design palette to neutral hues, and adding a marble worktop for a new kitchen island.
We applied our spatial planning expertise to map out a new, more open flow for the ground floor of the villa. We suggested reorganising the entrance of the property, and removing some of the existing walls, creating a new corridor that led straight to the back of the property where we’d position the kitchen and lounge; and these spaces would have direct access to the garden through large sliding doors. We were working against the fact that the windows and doors of the villa were north-facing, meaning they receive minimal natural light, but our proposed design found ways to exaggerate this.
We also wanted to distinguish the kitchen and lounge from each other, but we didn’t want to include the creation of any intrusive new walls – so instead, we designed and installed a cabinet unit, created using our bespoke joinery expertise. The cabinet became a divider between the two spaces, without feeling clunky or disrupting the flow of both living areas.
We also spotted an opportunity to do this in a way that would connect the indoor living space to the garden. On the ground floor, we also developed a smaller lounge space with a built-in bar unit, giving the family a place to relax and socialise with friends and family. We added sleek finishes to this room, such as painting the joinery fixtures in the lounge and dining area matt black, contrasting the white walls and dark, wooden flooring.
Upstairs, our plan for the property proposed an extension of the master bedroom and en-suite bathroom, as well as a full renovation of a second bedroom, and creating a walk-in closet space. Our work on the first floor would also include renovating the en-suite bathroom and the family bathroom, and we presented two interior design plans for both rooms that made use of Scandinavian-inspired fixtures for the sinks, toilets, and shower/bathtub. We presented black and white ‘checkerboard’ style floor tiles as an option for the flooring in the family bathroom, which our clients loved.
We created a design plan that would add everyday functionality to the current garden of the villa, including a barbecue area, outdoor dining area with a kitchen island, and new external flooring. The installation of new flooring gave us the perfect foundation for creating a modern, multi-use area, where we added an outdoor dining area and seating. To blend this space with the surrounding greenery, we added leafy shrubbery around the edge of the pergola.

The outcome
We proposed a design plan that included a complete spatial and aesthetic overhaul for this large family villa in Arabian Ranches. The design solution that we have proposed would give our clients brand-new living spaces indoors and out, more second floor living space, and a revamped interior design palette, while also giving their home its own unique appeal.
Renovate your property in Arabian Ranches
Got a property that you’d like to add even more value to? Create your dream home with the help of an expert architectural firm in Dubai. We’ve worked with clients across the city, from Dubai Hills, Emirates Hills, and Palm Jumeirah, to Downtown Dubai, providing both residential fit outs and commercial property design and build.
To start your project with us, simply contact us or get in touch via Whatsapp, and we’ll arrange a free design consultation with you at a convenient time. In the meantime, take a look at some of our other residential interior projects in Dubai, including an immaculate Dubai Hills renovation project, and another impressive home fitout in Arabian Ranches.
Choose our experts for your villa renovation in Arabian Ranches
Related work

