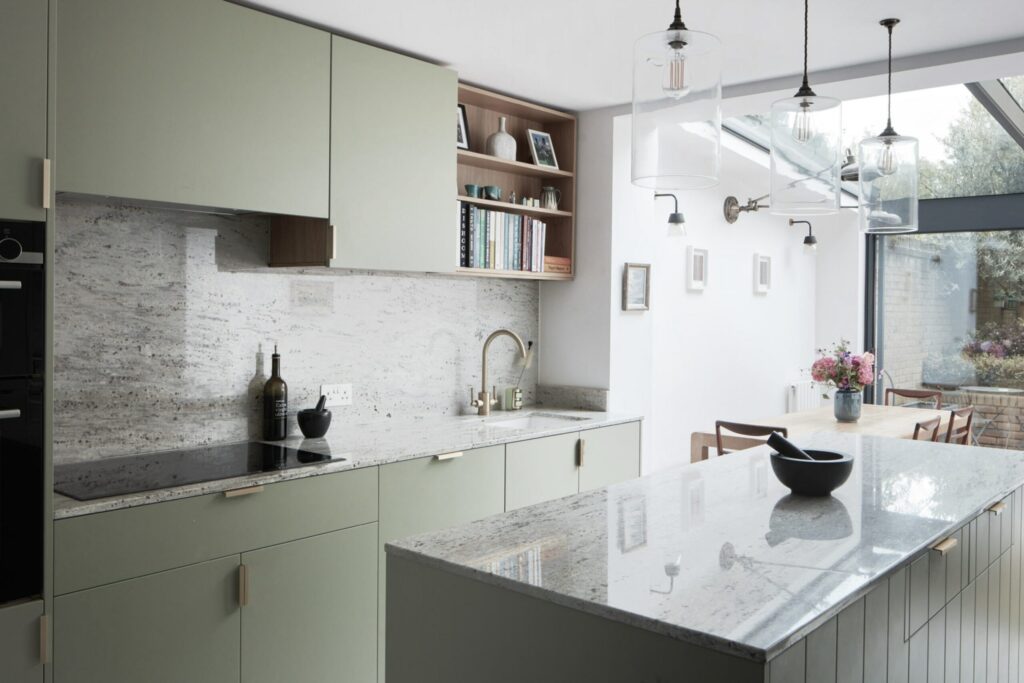
Sep 2025
Filling a Queen’s Park Home with Light, Space, and Family Living
London , Residential
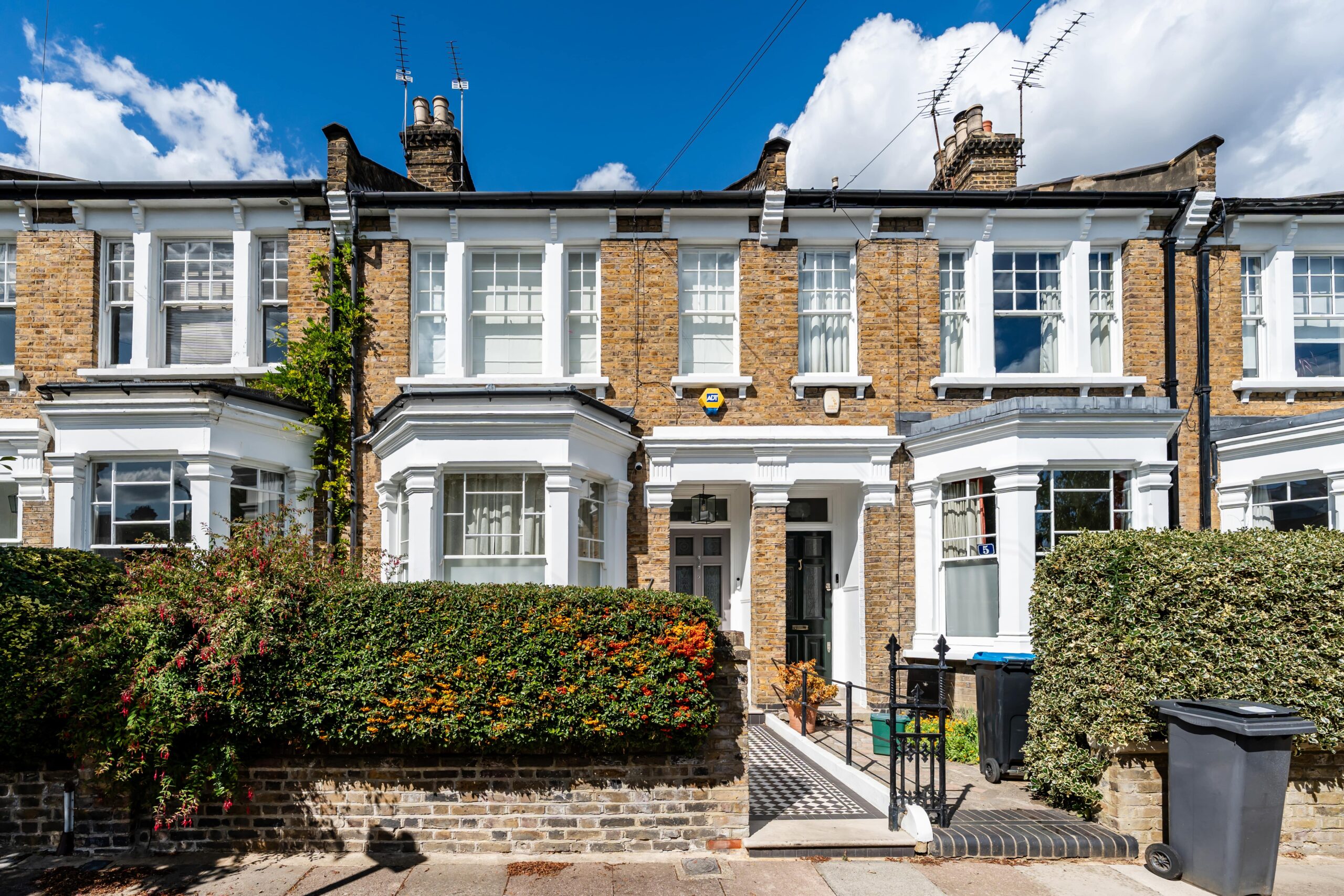
In Queen’s Park, we were entrusted with a project that beautifully captures what a home renovation in London can achieve when design and everyday living are in perfect harmony. Our clients—a young family—approached us with a clear brief: they wanted a space that felt brighter, more open, and connected to the garden, while still practical enough to handle the rhythm of daily family life.
The transformation began with a carefully designed kitchen extension. By opening up the side return and introducing a striking glass roof window, we were able to flood the heart of the home with natural light. This bright, uplifting atmosphere makes the kitchen not only a place to cook, but also a space to gather—whether for busy weekday breakfasts, after-school homework sessions at the island, or relaxed weekend meals with friends. A large glass door now leads directly to the garden, creating a seamless flow between indoors and outdoors and extending the sense of space beyond the walls of the home.
At the centre of it all, a bespoke kitchen island anchors the room. It serves as a functional workspace and a social hub, designed for both family interaction and entertaining. Every decision—materials, layout, and interior finishes—was made with both beauty and practicality in mind, ensuring the kitchen feels timeless and tailored to modern family living.
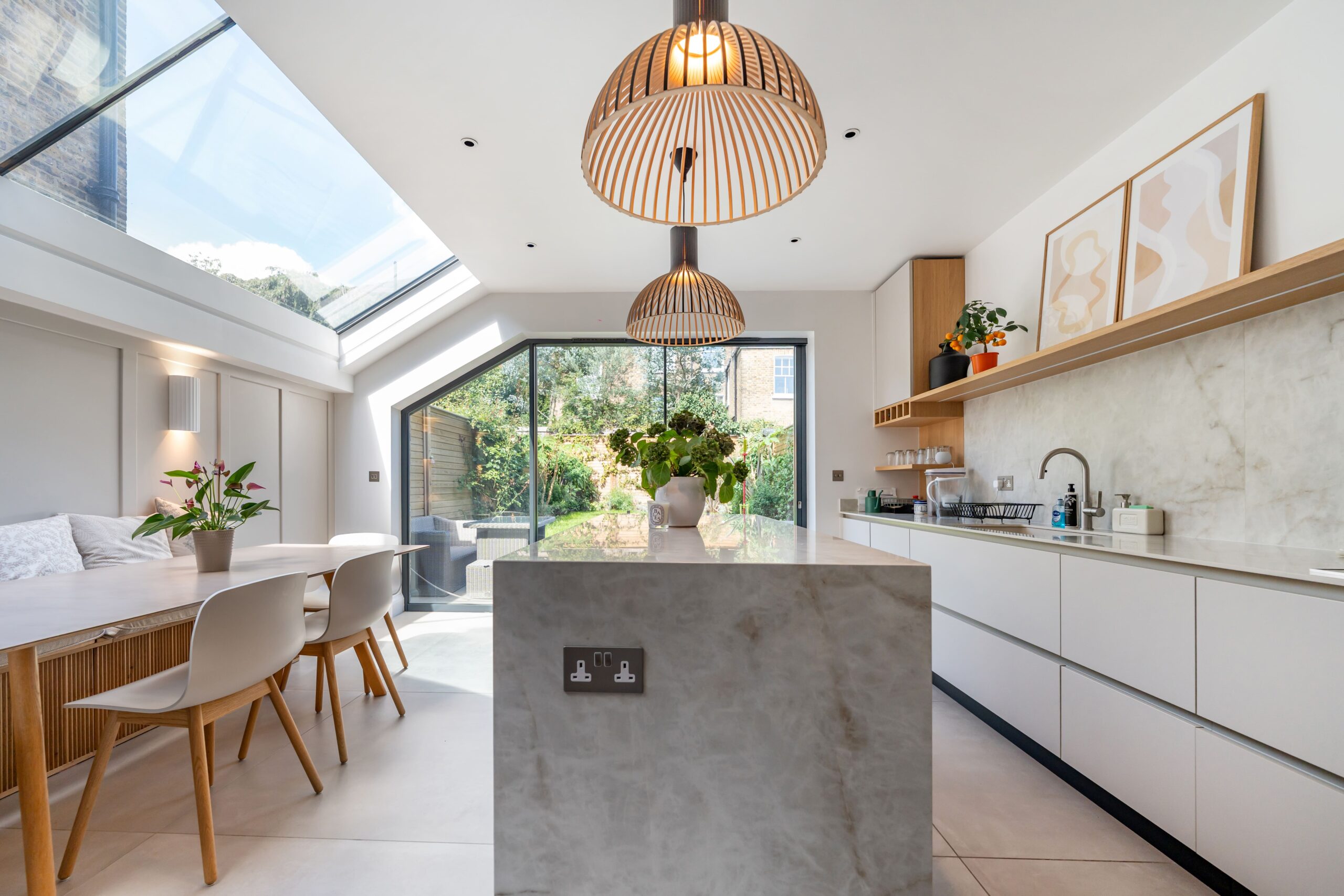
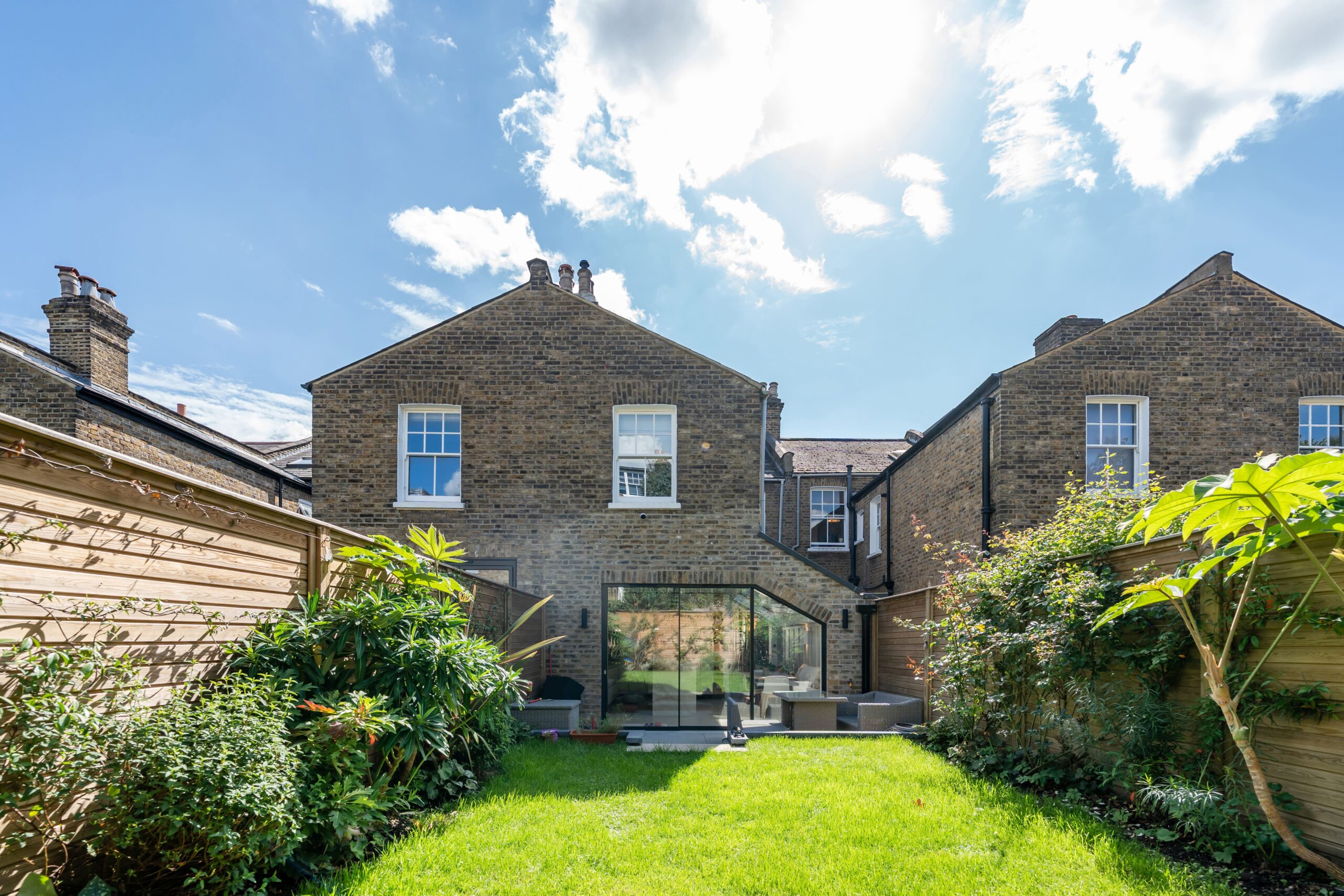
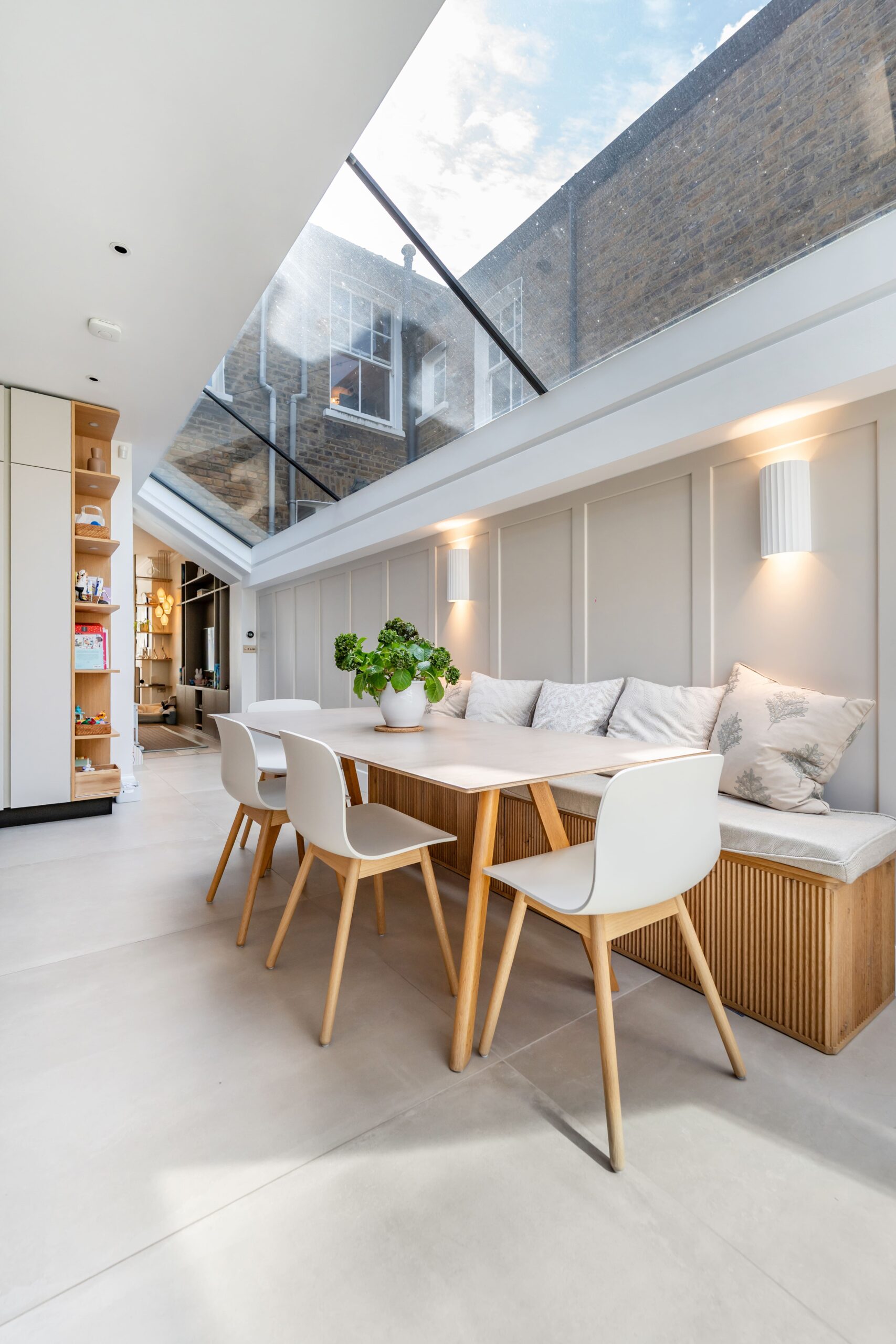
The living room, meanwhile, was reimagined as a sanctuary filled with soft, golden light from a beautifully restored bay window. This space balances openness with intimacy, offering the family a welcoming place to relax together or host guests.
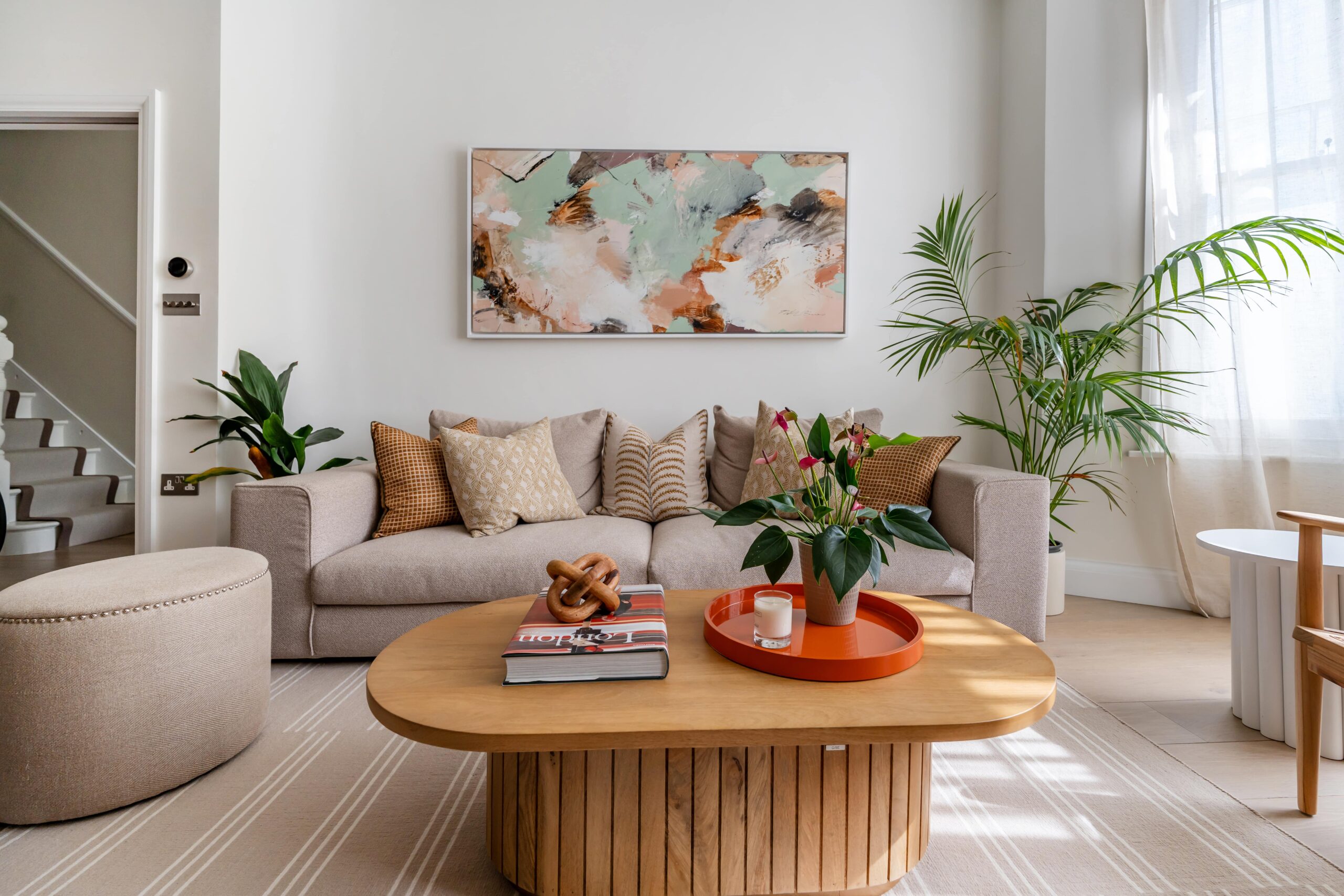
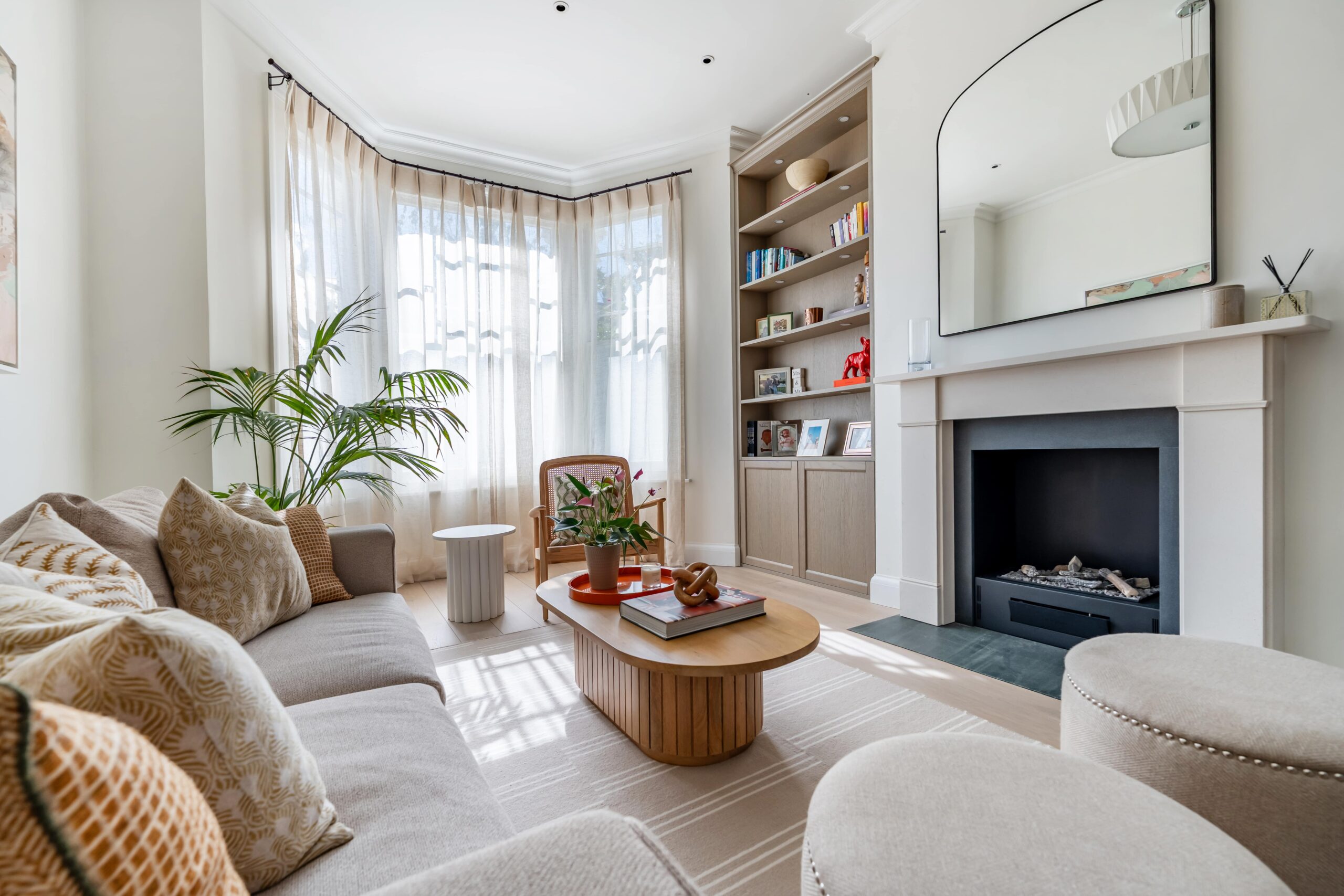
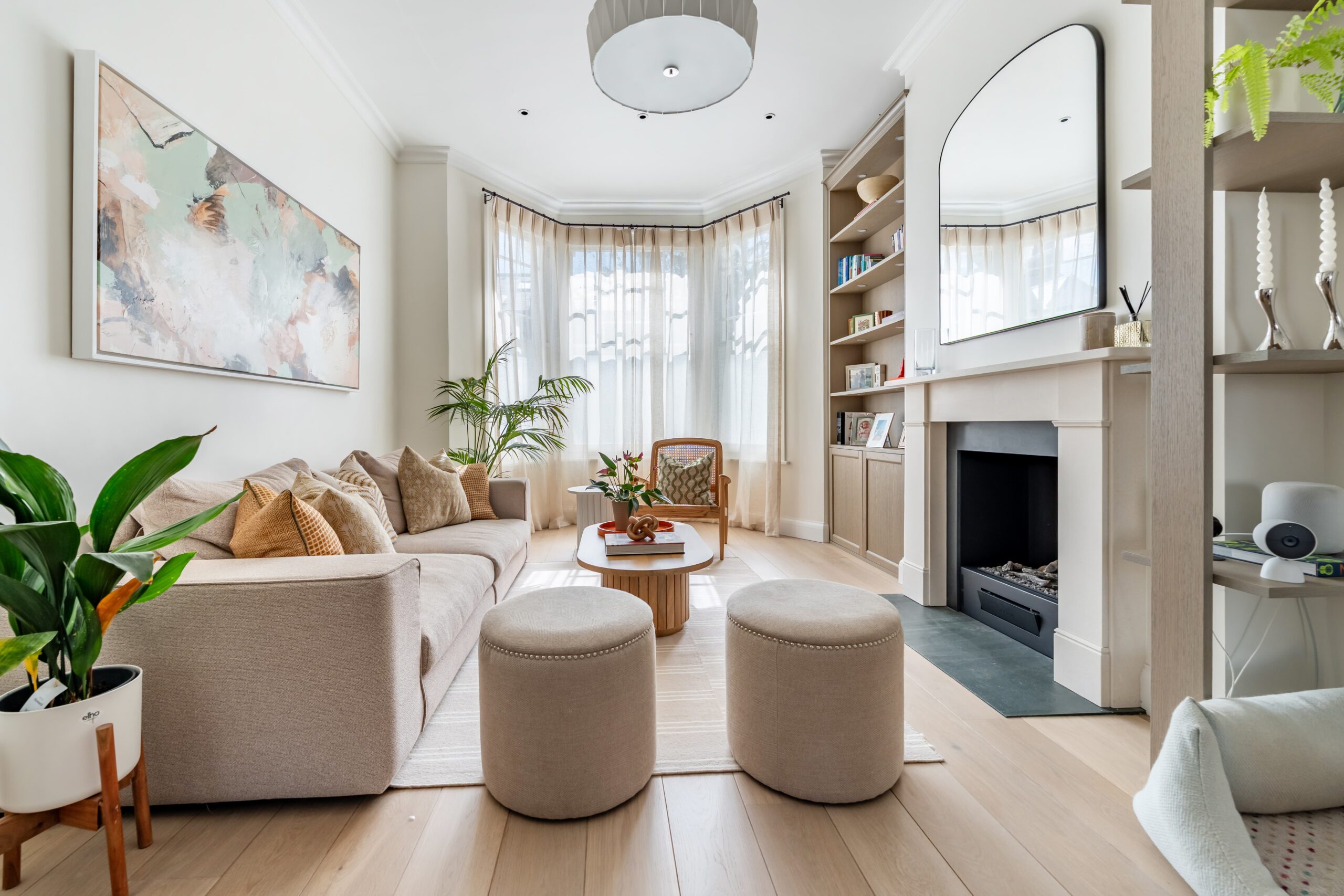
Elsewhere, attention to detail defined every step of the design and build process. The staircase was fitted with a tailored carpet and integrated warm lighting, giving it a refined, inviting look while improving comfort and safety. Bathrooms were fully renovated, designed to be both elegant and functional, while the child’s bedroom now includes a playful window niche with a built-in bench—perfect for reading, daydreaming, or simply enjoying the view.
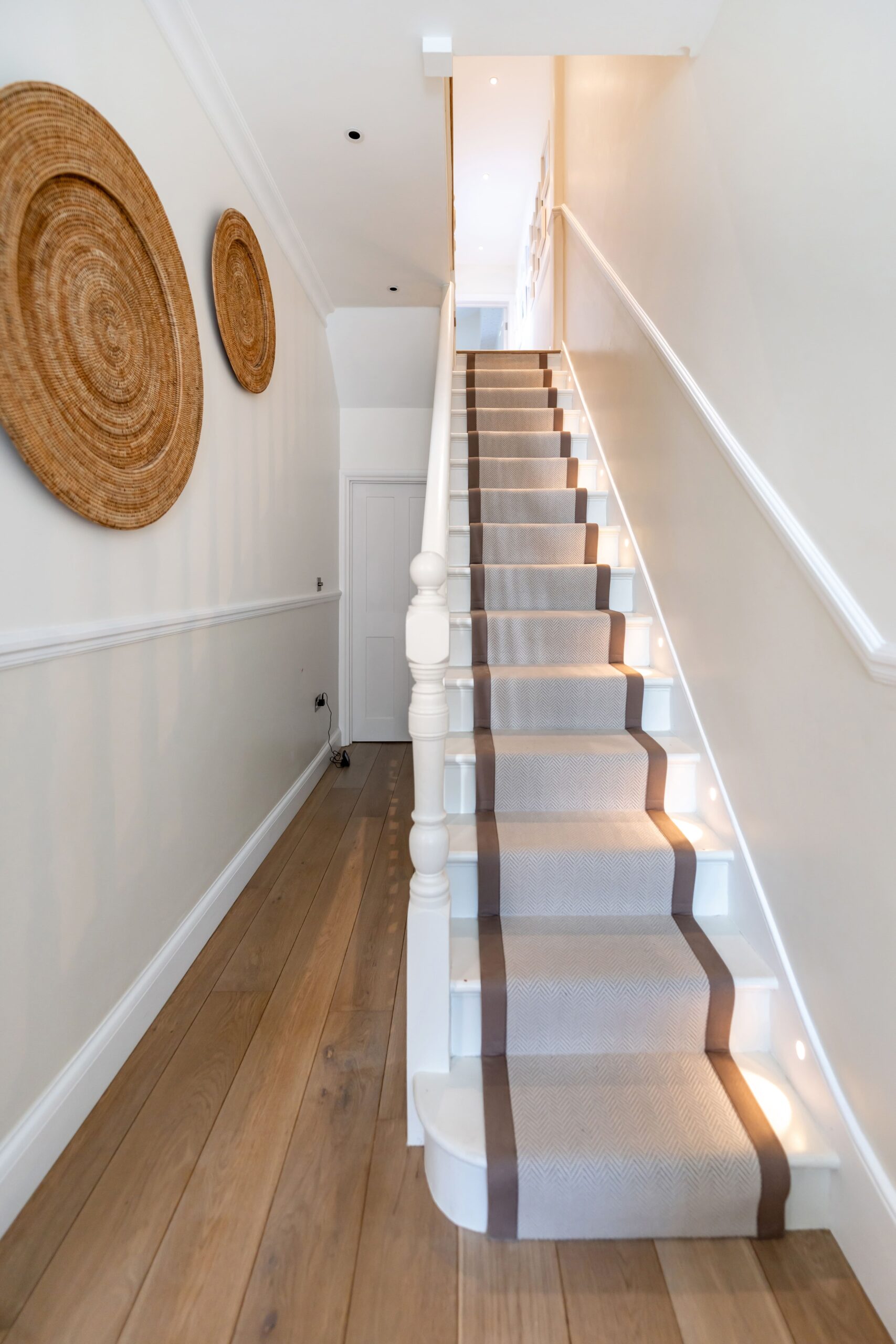
Because the property sits within a conservation area, careful planning was essential. Navigating the planning application in London required balancing heritage considerations with the family’s desire for modern, open-plan living. This thoughtful approach allowed us to respect the home’s traditional character while introducing light, flow, and a fresh sense of space.
The result is a home that feels contemporary yet deeply personal, where design enhances daily routines and family moments. This London home renovation illustrates how a collaborative process—listening closely to client needs and blending them with skilled space planning, design, and build expertise—can transform a house into a sanctuary.
Related work

