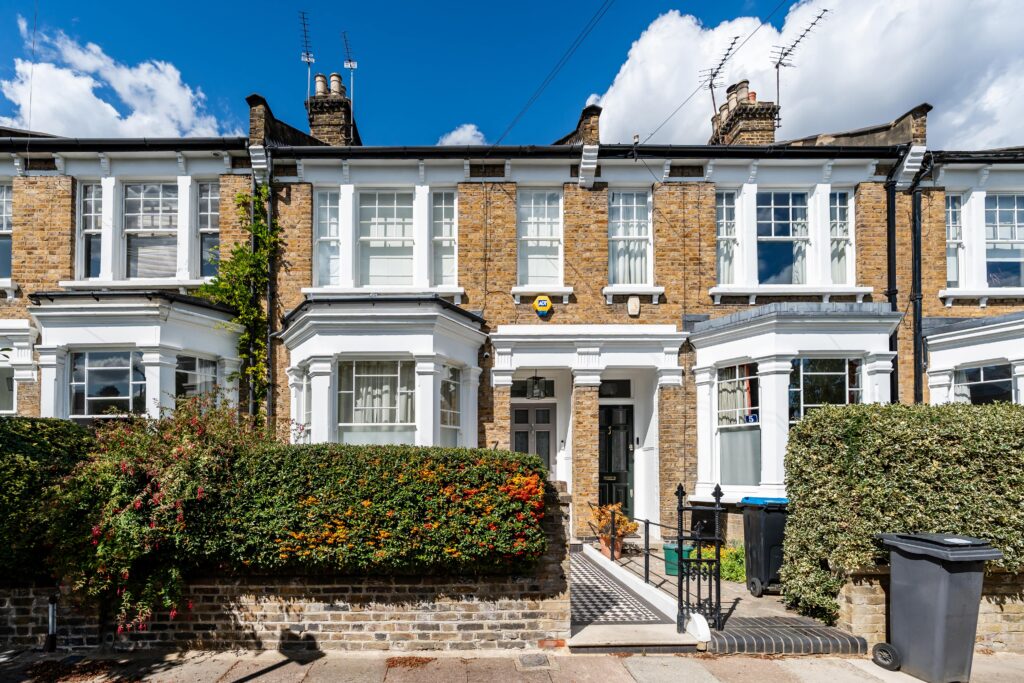
Sep 2025
Home Renovation – Elegant Family Living with a Contemporary Basement Extension
London , Residential
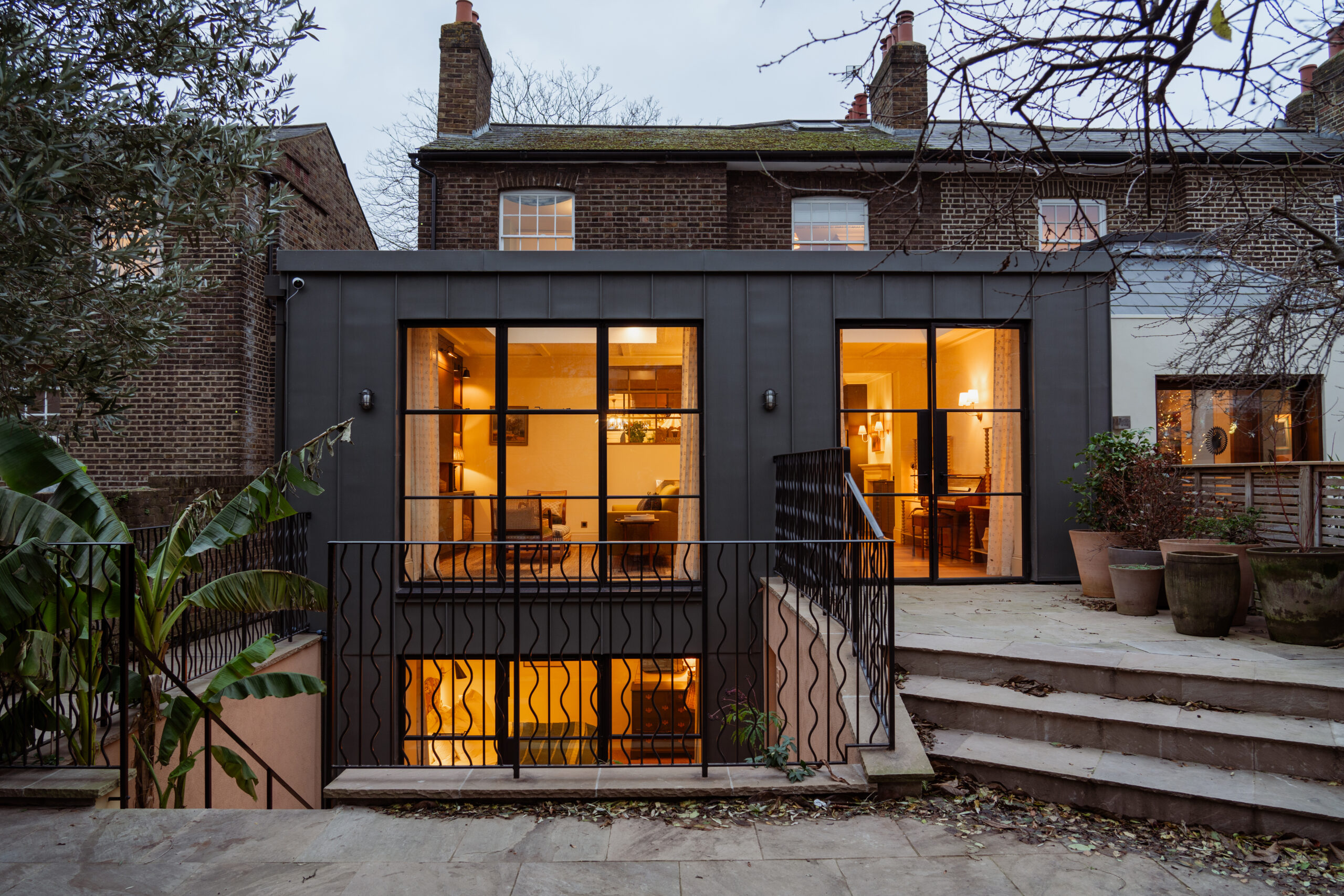
In 2019, we were invited to a family home in South East London to explore possibilities for extending and reorganising the property. The family had grown from three to four members, and they required a solution that combined additional space with practicality for their busy lifestyle, including frequent travel and hosting friends. Our initial discussions identified the basement as a key area for transformation, with plans for a gym, walk-in closet, bedroom, and a spacious family bathroom.
The clients also wished to maximise natural light and create a stronger connection with their beautiful garden. The brief was not only to expand the basement but also to ensure a seamless integration of indoor and outdoor spaces. The new bedroom was designed to have direct garden access, reflecting the family’s desire for a home that flows effortlessly from ground to basement level.
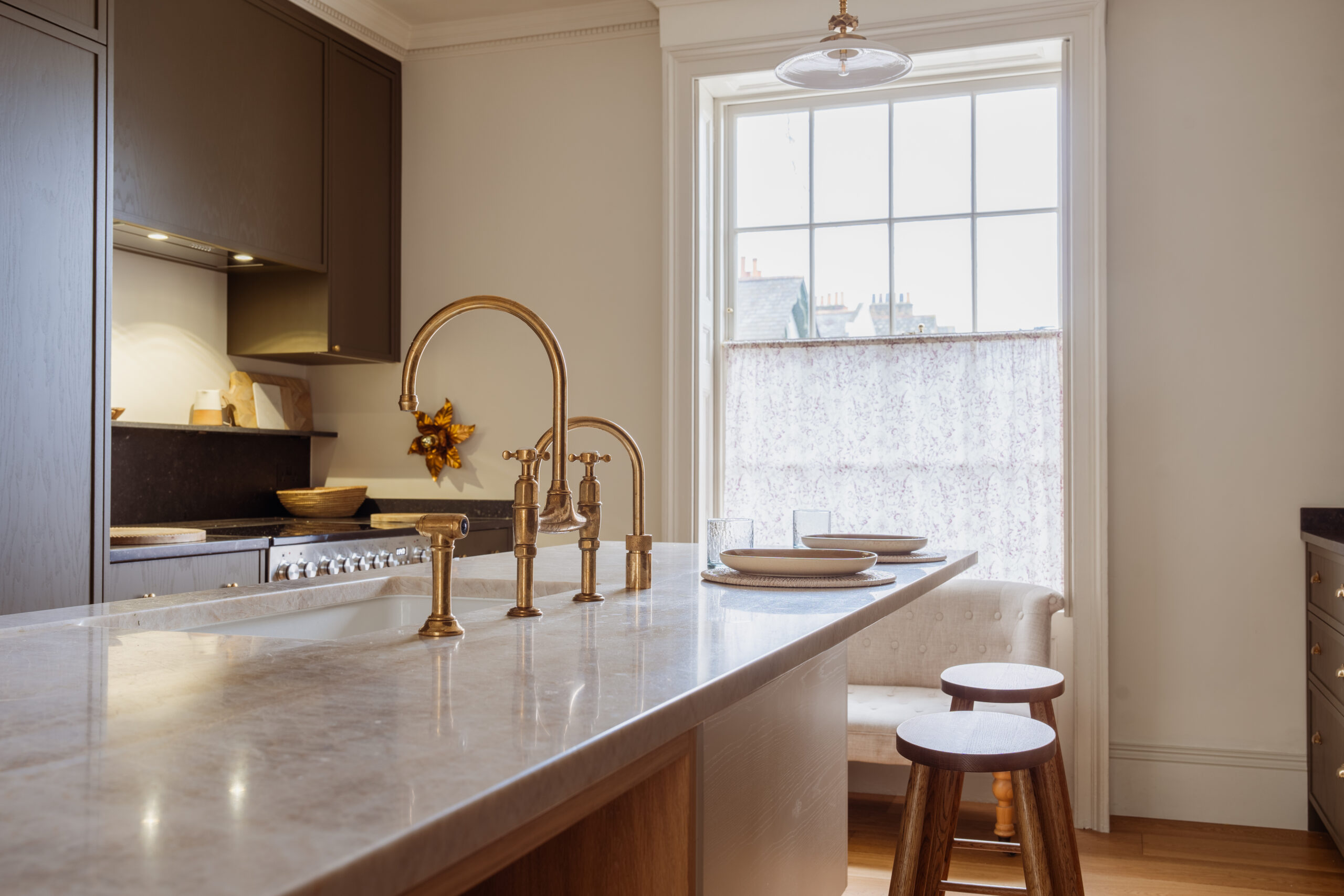
The project presented complex architectural and technical challenges, particularly due to the basement’s size and planning requirements. Pre-construction support included a pre-application and a preliminary meeting with the local council to present the development plan prepared by our architects and technical team, which received approval. Following this, the planning application was submitted and the necessary building permits obtained.
A central feature of the design was a small basement-level courtyard, creating a visual and physical connection to the garden. Working closely with the interior design team at Golden, we ensured that spatial layouts, circulation, and functional planning were fully coordinated with the interior vision.
Project managers produced a detailed bill of quantities, encompassing all materials and finishes, enabling the client to understand costs and finalise the budget. Over several months, our contractors and specialist teams — including plumbers, electricians, joiners, and decorators — executed the construction, resulting in a basement with a gym, bedroom, walk-in closet, large bathroom, and a courtyard with seamless garden access.
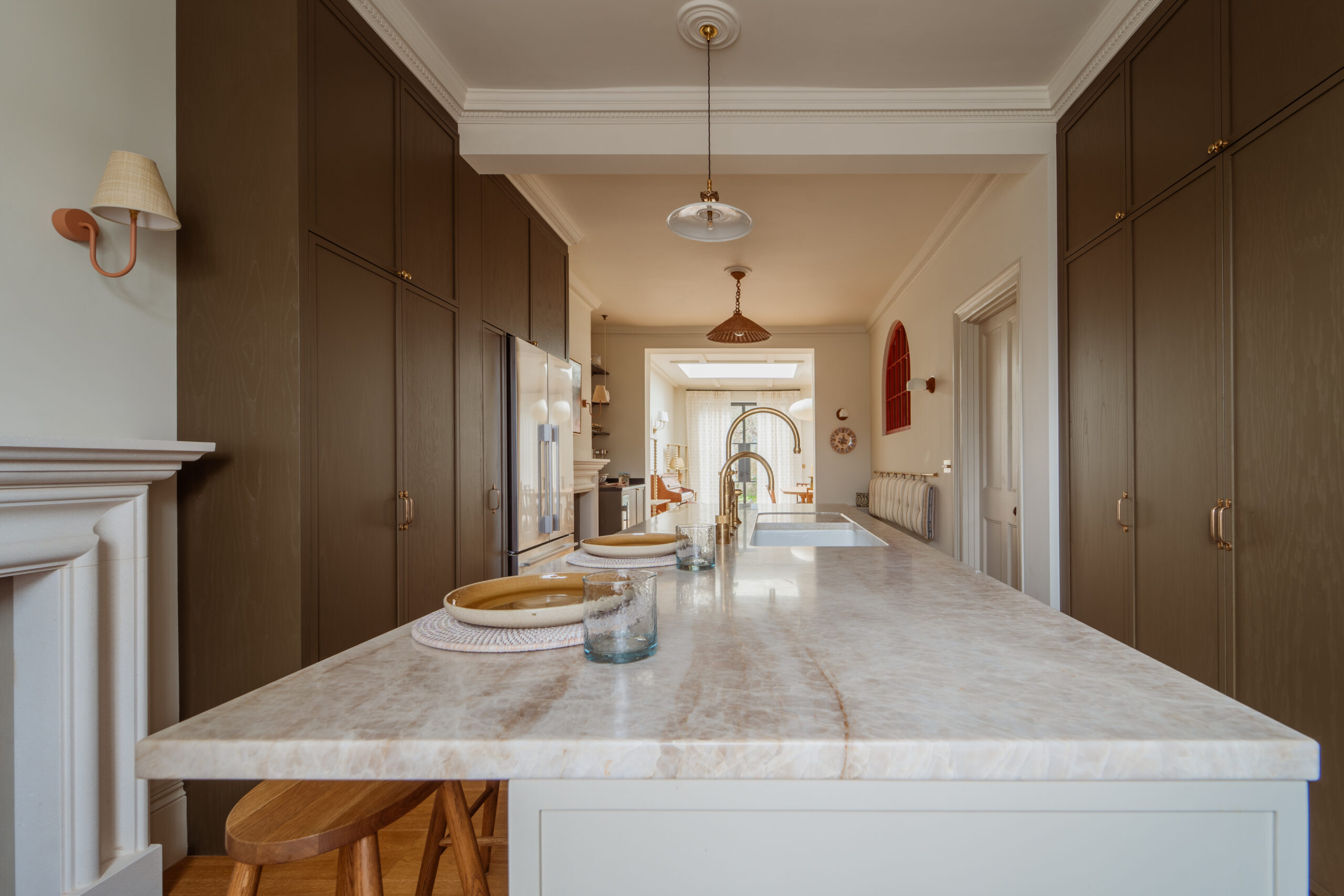
The completed project delivers a carefully orchestrated balance between architectural space planning and interior design. The basement conversion and interior overhaul created a bright, practical, and cohesive home, enhancing circulation, storage, and functionality while maintaining the Victorian character of the house.
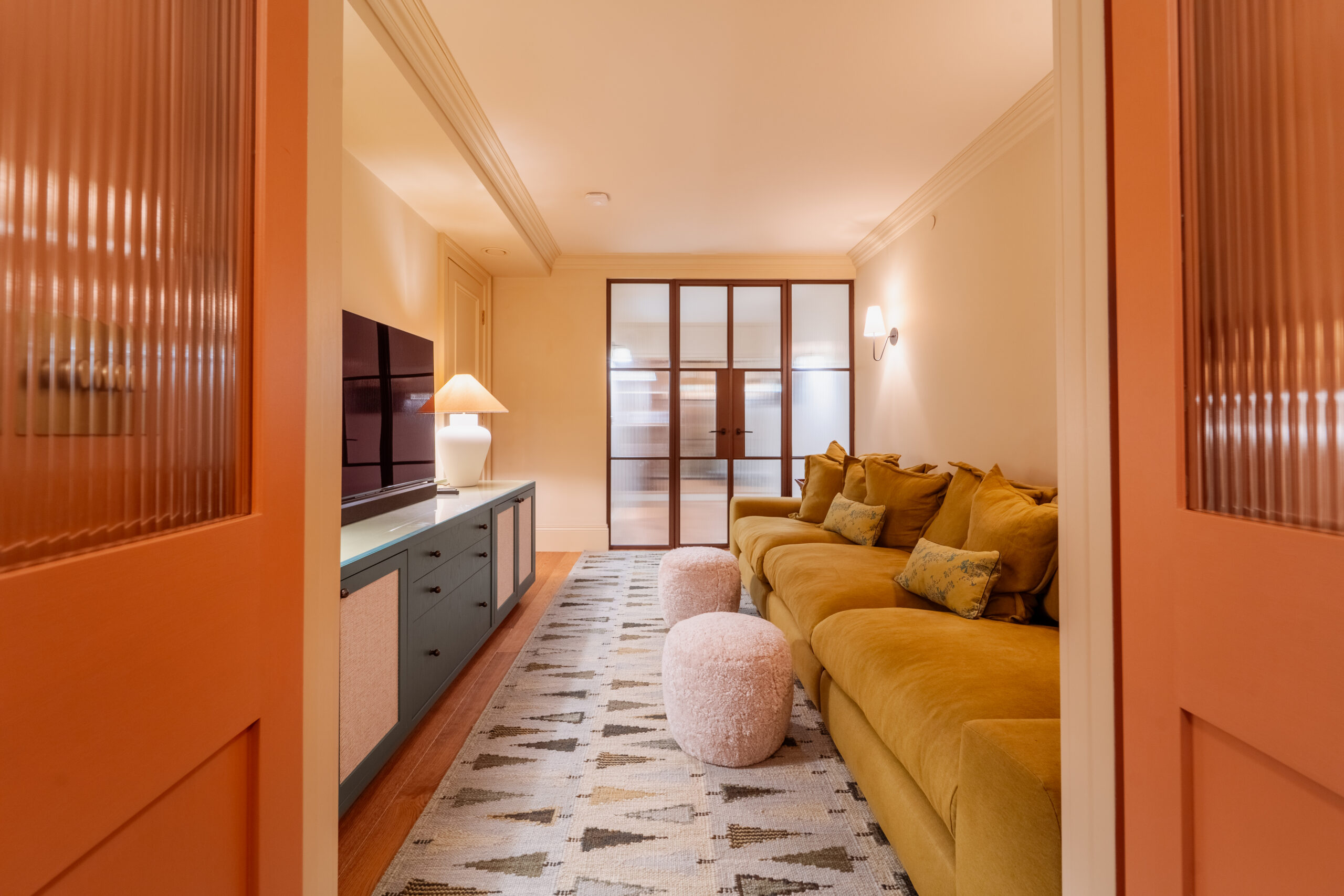
Golden’s interior design introduced vibrant, culturally inspired touches, drawing on African influences for furniture and decor, which complement the home’s architectural features. The result is a warm, elegant, and highly functional family environment, reflecting both the clients’ vision and a sophisticated design approach.
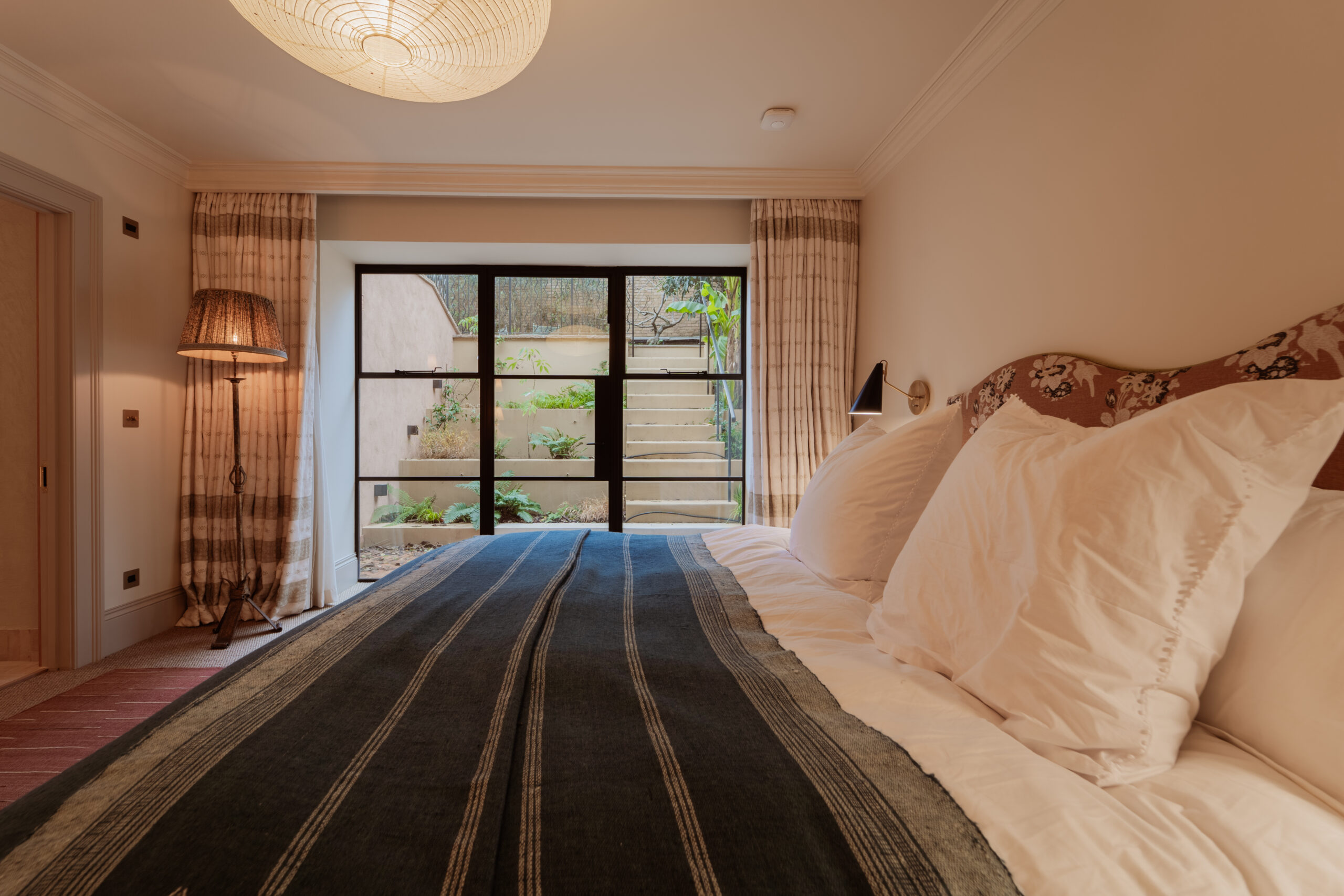
Related work

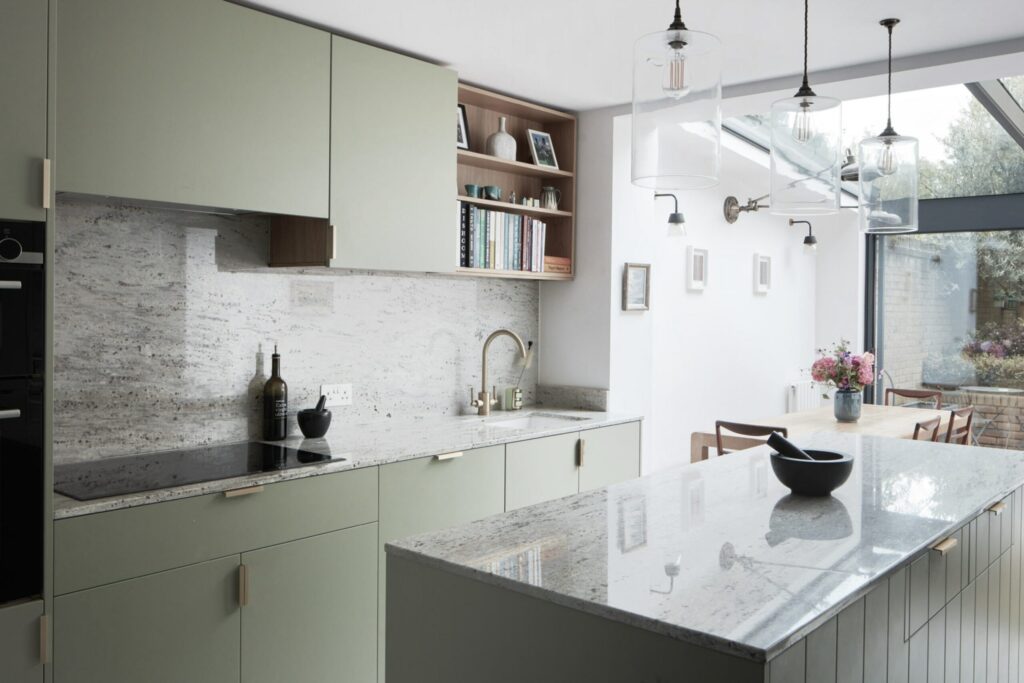
De Beauvoir Road

Lucerne Road
