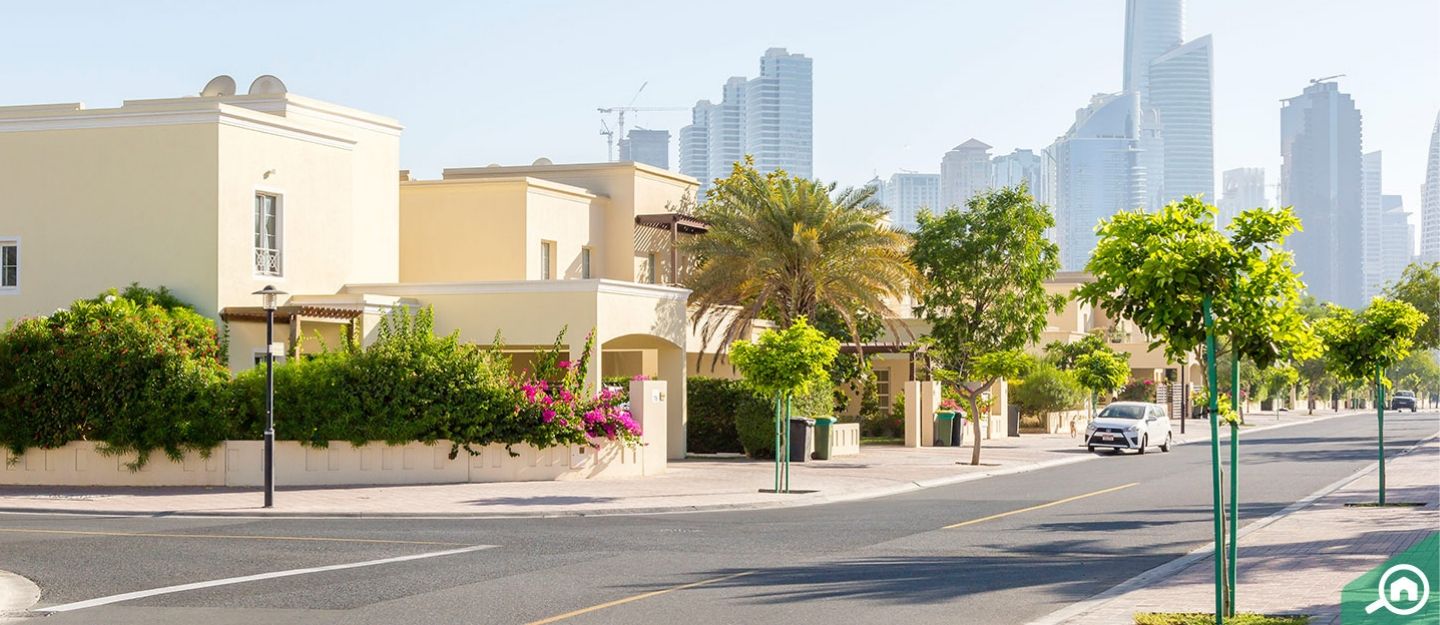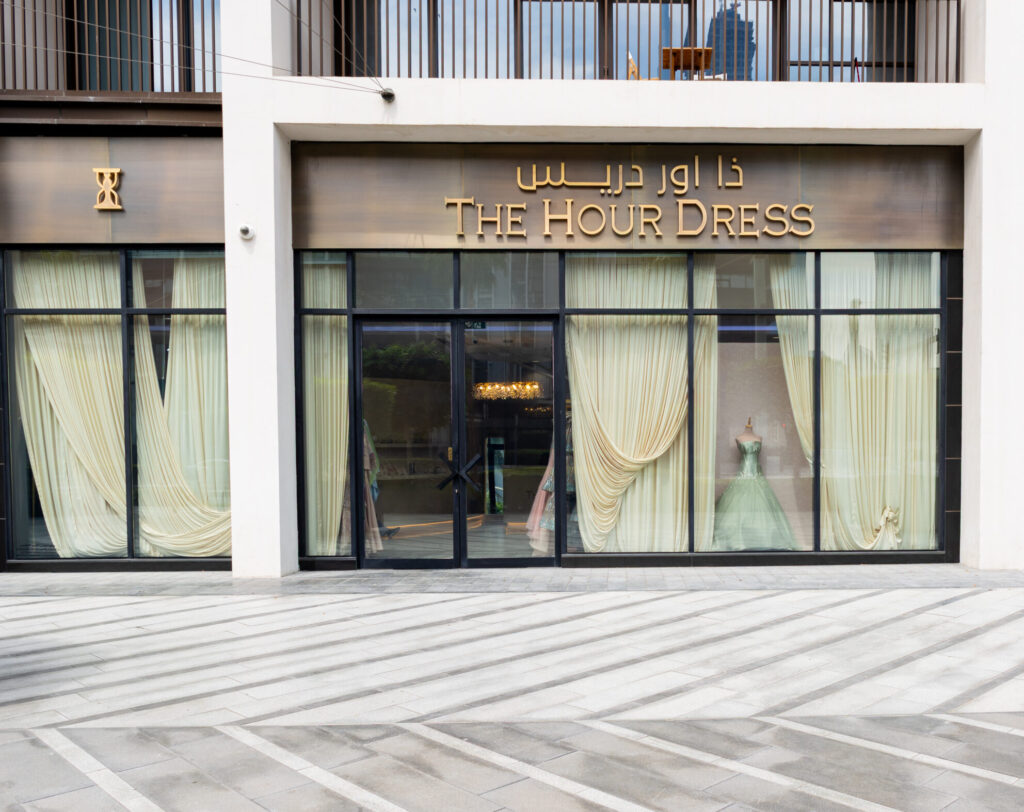
Oct 2024
Residential Fit Out, The Meadows Dubai
Dubai , Residential

Take a look at the bespoke design and build solution that we presented to the owners of this family villa in The Meadows, Dubai.
Background & project brief
We were approached by a family that had purchased a property in one of Dubai’s residential areas, The Meadows. The neighbourhood was built in 2004, by Emaar Properties, and the home that the family moved into was one of the older dwellings in the development. The family believed that this beautiful six-bedroom villa had potential to become their forever home – but to get to this point, some substantial fit out work would be required indoors, and outside in the garden. The original layout of the property didn’t cater very well to modern, busy, family life, and the decor left behind by the sellers didn’t match our clients preferences. Beyond aesthetics, the home was also due an update in terms of practical function – new HVAC systems and electrical rewiring were already on the family’s radar. Similarly, our clients also told us that any kind of home technology was a desirable feature for them, given how much they valued convenience – smart living is extremely popular in Dubai.
The home that our clients had purchased had its own generous plot of land, giving them a clear option to extend. Their vision was to have an extension towards the front of the home, giving them a larger bathroom and master bedroom – they just needed to see a design that made this viable.
Given the fact that Dubai has a pleasant climate for several months of the year, the family also wanted us to focus on creating a functional outdoor living space. The swimming pool at the property needed various updates, and our clients were open to a full landscaping design for the garden.
What we did
We started our proposal process with an in-depth design consultation, and this involved asking our clients for more details about their requirements, goals, and the vision that they had in mind. We also factored in a discussion about the budget for the project at this point, as we wanted to present options that would be realistic for the client from a financial perspective. From here, we used this information to finalise a series of design plans for the work. When drafting these plans, our main priority was to improve the current flow distribution, especially towards the back of the property where the swimming pool is.
Overall our final plan outlined a thorough renovation of the current property, as well as the addition of a new extension, with a contemporary finish. Our architects and technical designers created drawings for the new extension, and we highlighted how we’d be able to blend this new living space into the existing home without any kind of disruption from an aesthetic point of view. Our clients had specified that the interior palette for the home should be more colourful, so we found ways to incorporate this in various ways; and in the new extension, we suggested vibrant shades for the walls in the new bathroom, making these spaces feel bright and light.
We suggested replacing elements such as doors, windows, and flooring throughout the entire home, as this was one of the simplest ways to give the property a more modern look. We also suggested smart lighting technology, and we consulted with an expert to suggest an appropriate system, giving our clients the practicality that they were craving. We also made recommendations for the new HVAC system, accounting for sustainability and efficiency in our suggestion.
In the kitchen, our main aim was to make the room feel more like the ‘hub’ of the home – a place where the family and their loved ones could get together to socialise and enjoy quality time together. We achieved this through a suggested new layout, and we used this space as a connecting point to the garden too. We wanted to make the outdoor space feel like a more natural extension of the internal property, so we opted for glass doors and added new shrubbery features. With this new design, there’d be a sense of synergy between the kitchen and the beautifully landscaped garden, bringing the outside in.
In our final design plan, we chose materials, decor, and fixtures from premium Italian brands. One of our clients’ main concerns was that the property felt outdated, but we didn’t want to simply update from an aesthetic perspective. By choosing premium materials, we wanted to show our clients the difference in quality and long-lasting value – with our recommendations, they’d have a ‘forever’ home in many senses.
The outcome
We presented a design solution to our clients that would modernise and extend their property, in terms of both functionality and aesthetics. Our design and build approach would give them access to all of the expertise necessary to bring our final plan to life, turning the vision they had into their everyday living experience.
Ready to reimagine your villa in Dubai? To book a free design consultation, simply get in touch using Whatsapp, or contact us today and we’ll be in touch.
Choose our experts for your villa renovation in The Meadows, Dubai
Related work

