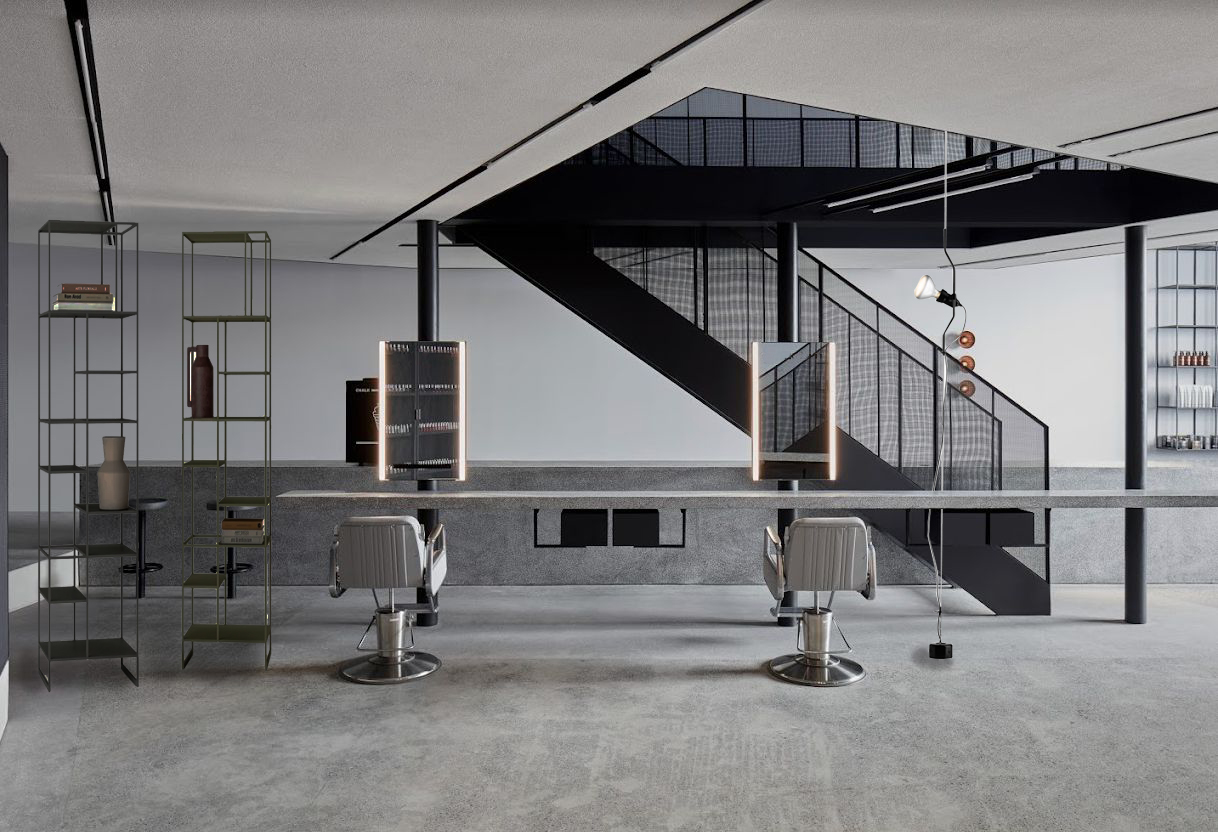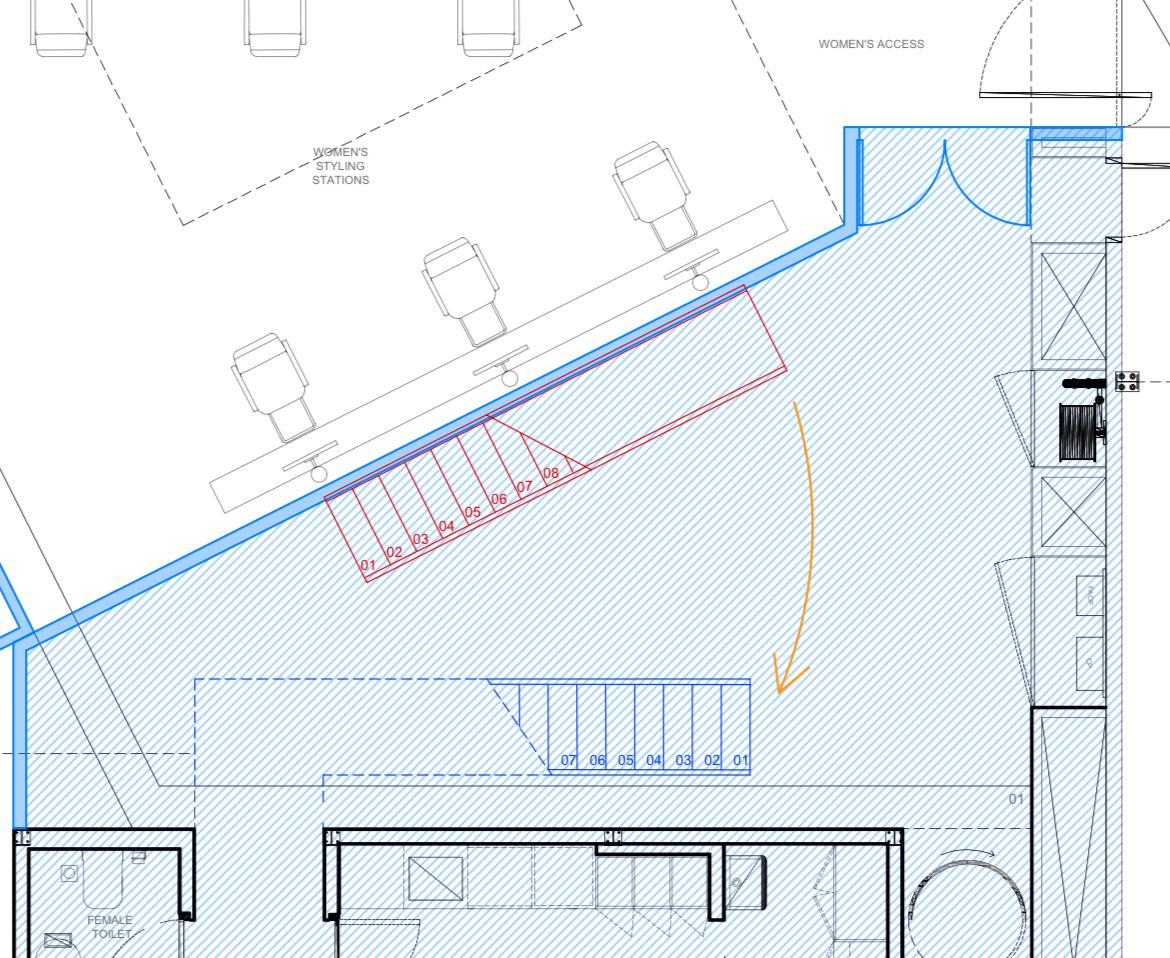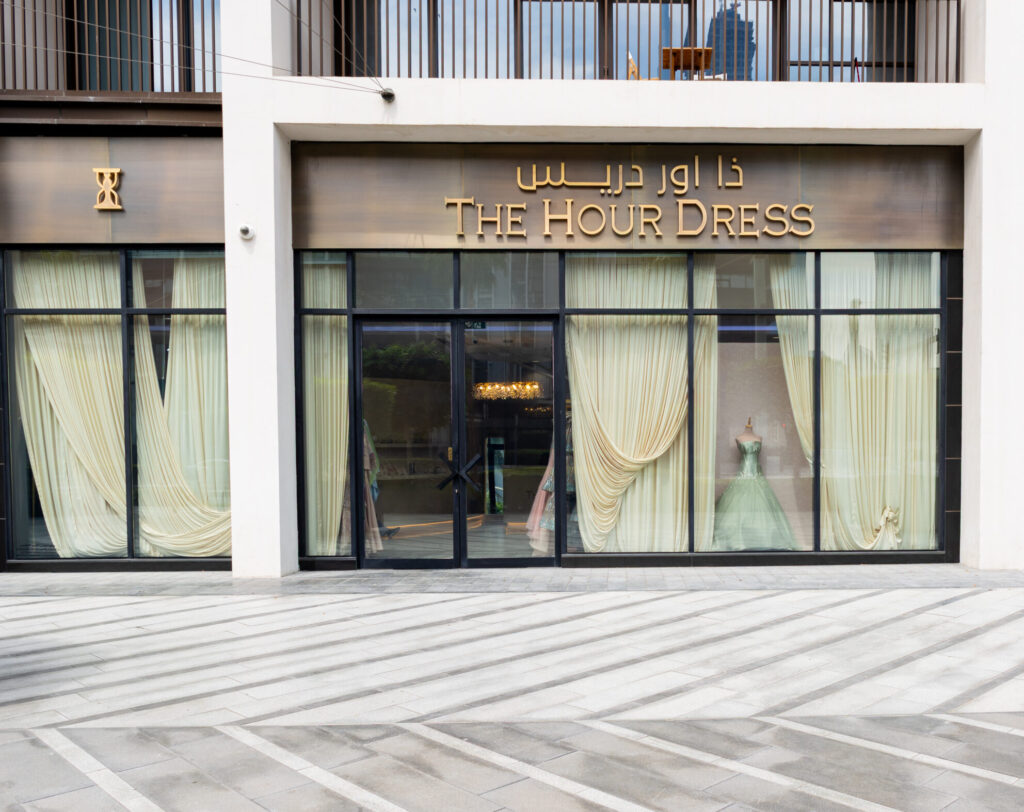
Oct 2024
Design & Build Fit Out For A Popular Dubai Hair Salon
Dubai , Retail

Going ahead with a commercial renovation doesn’t mean that your business has to experience some downtime – in fact, our Dubai fit out contractors devised a plan for this hair salon in Alserkal, Dubai, that enabled them to remain operational while work was ongoing. Find out more about how we pulled this proposal together.
Background & Project Brief
We were contacted by the owners of a popular hair salon in Alserkal, Dubai. The business was well established, with a large client base, and the owners wanted to be able to facilitate even more clients. The current building is laid out across a ground floor, with a seating area, a space for customers, and a workspace for barbers. There was also a mezzanine floor, but this area was only being used for storage purposes. The clients felt that with the right architectural vision and expertise, they’d be able to extend the mezzanine level and turn it into an area where they could provide their services to more clients.
Given the fact that the salon has a large client base and consistent bookings, the owners wanted to avoid having to take any kind of downtime – so part of their brief for us involved creating a temporary workspace, allowing the business to stay operational while the work would take place.
Challenges that our design needed to address
This was a unique brief in the sense of the clients requirements, and the fact that they wanted to maintain an operational area of the premises even while work was ongoing.
To extend the mezzanine, we would initially need to disconnect certain parts of the structure, finding ways to reuse them in the new area – this would create space for the additional facilities that the client wanted to see from our plans.
Another challenge was maintaining the aesthetic style of the shop, as the client wanted the extended mezzanine to match this palette. The existing property made a lot of use of decorative concrete, and there was a matte black metal feature used in the mezzanine.

What we did
With plenty of context from our design consultation with the client, our architects and technical designers started bringing their plans together. The main task at hand was to reimagine the structure for the mezzanine floor, separating the associated construction work from the temporary workplace that we also needed to create.
Architectural drawings to illustrate the design phases
We used architectural drawings to show several different phases of the work. We needed to be meticulous when arranging the phases of the work for this project, as we’d essentially be working alongside an operational salon. We needed to create a barrier between the construction work, and the client-facing side of the building.
Presenting a complex scope in a simple way
We produced elevation drawings, illustrating how demolition would take place, and how the new mezzanine structure would be built. We presented this complex outline to our clients in the simplest way possible, using different colours to explain the various zones, work phases, and timelines for the project. Organising our workflow in this way made it clear that we’d be able to achieve what was required from each ‘phase’.
A new, efficient configuration
We also provided the client with a series of specific drawings to help them understand the layout and configuration of new workstations on the mezzanine. They had a team of several hairdressers, all requiring their own practical space within this newly extended area.
Creating a Bill of Quantities
We also produced the Bill of Quantities, which gave our clients a detailed cost breakdown showing the unit costs for each category of work. Showing the salon owner’s cost in this way made it easier for them to understand each phase of the work, and its associated costs; ultimately helping them to make the right decision based on their exact requirements.
The Bill of Quantities is a key document that allows both the client and our designers and construction cost managers to execute and develop whatever the client is willing to invest in, in the best possible way and to our highest standards.
The outcome
The client received a full design and build plan for the work from us, giving them a clear understanding of exactly how we would approach their aim of creating more usable space within their current premises. Not only this; we were also able to show them each phase of the project, outlining how we would ensure that construction work could take place all while the business welcomed customers as usual.
Beginning a commercial renovation while maintaining an operational business requires significant planning and consideration, but it’s certainly something that we can provide in the right circumstances here at RVA.
Find out more about how our architecture and interior design expertise can be used to bring the vision that you have for your business to life, and use this Dubai retail renovation for The Hour Dress to inspire your plans. Book your free design consultation now using our online calendar, or by contacting us via Whatsapp.
Renovate your commercial premises with us
Related work

