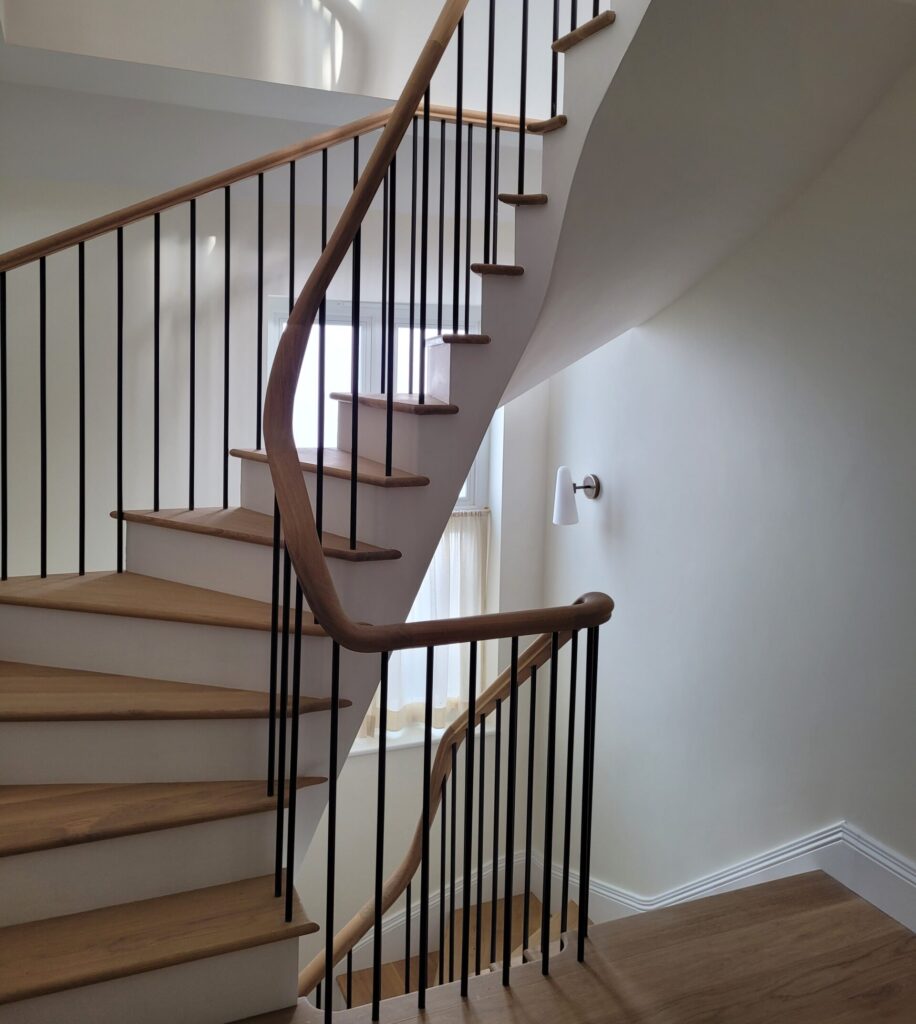
July 28, 2025
How We Created Lots Of New Living Space For A Home In South East London
Tags
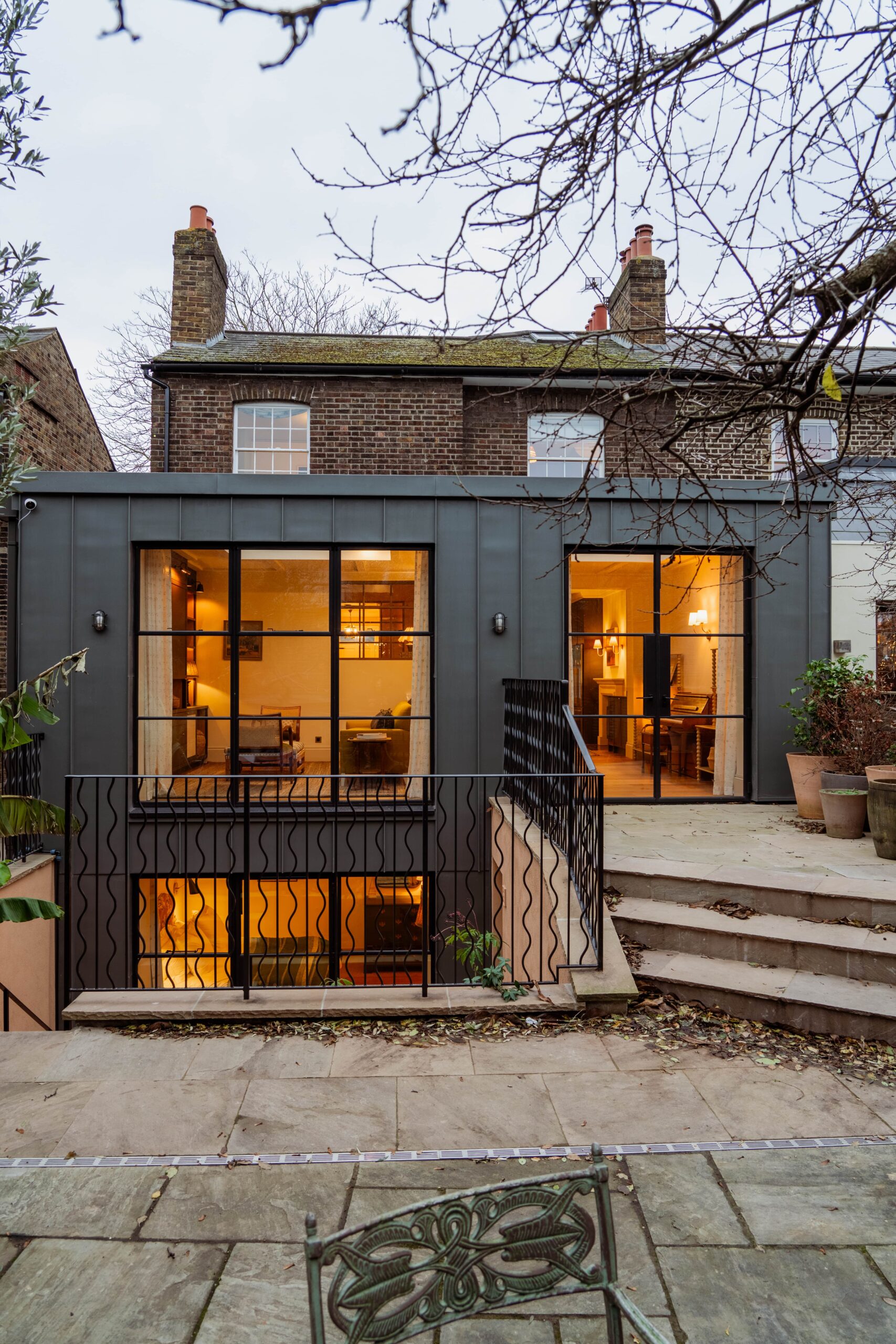
This project in South East London became a significant undertaking, involving a basement-level extension and a full interior revamp. Find out more about how RVA approached the design and build for this impressive family home.
About our clients & the plans they had for their home
Back in 2023, our team visited the owners of a beautiful family home in Peckham. The owners of the property had contacted us about the potential of extending their home, but the brief evolved quickly from this point. What began as an initial conversation about creating more space soon became essential, as the clients expanded from a family of three to four. They needed a considered architectural and interior design solution that would support their lifestyle: one that involved raising children, travelling often, and entertaining guests.
Through our early consultations, we proposed reconfiguring and extending the existing layout to accommodate a new bedroom with direct garden access, a walk-in wardrobe, a large bathroom, and a gym. Natural light was also a central consideration. The client was keen to make the most of the home’s rear garden, and our design placed strong emphasis on improving the spatial and visual connection between the interior and exterior.
A key part of the vision was to activate the underused basement, transforming it into a warm and practical living space that could also function as a self-contained retreat. In late 2023, the client confirmed they were ready to move forward.
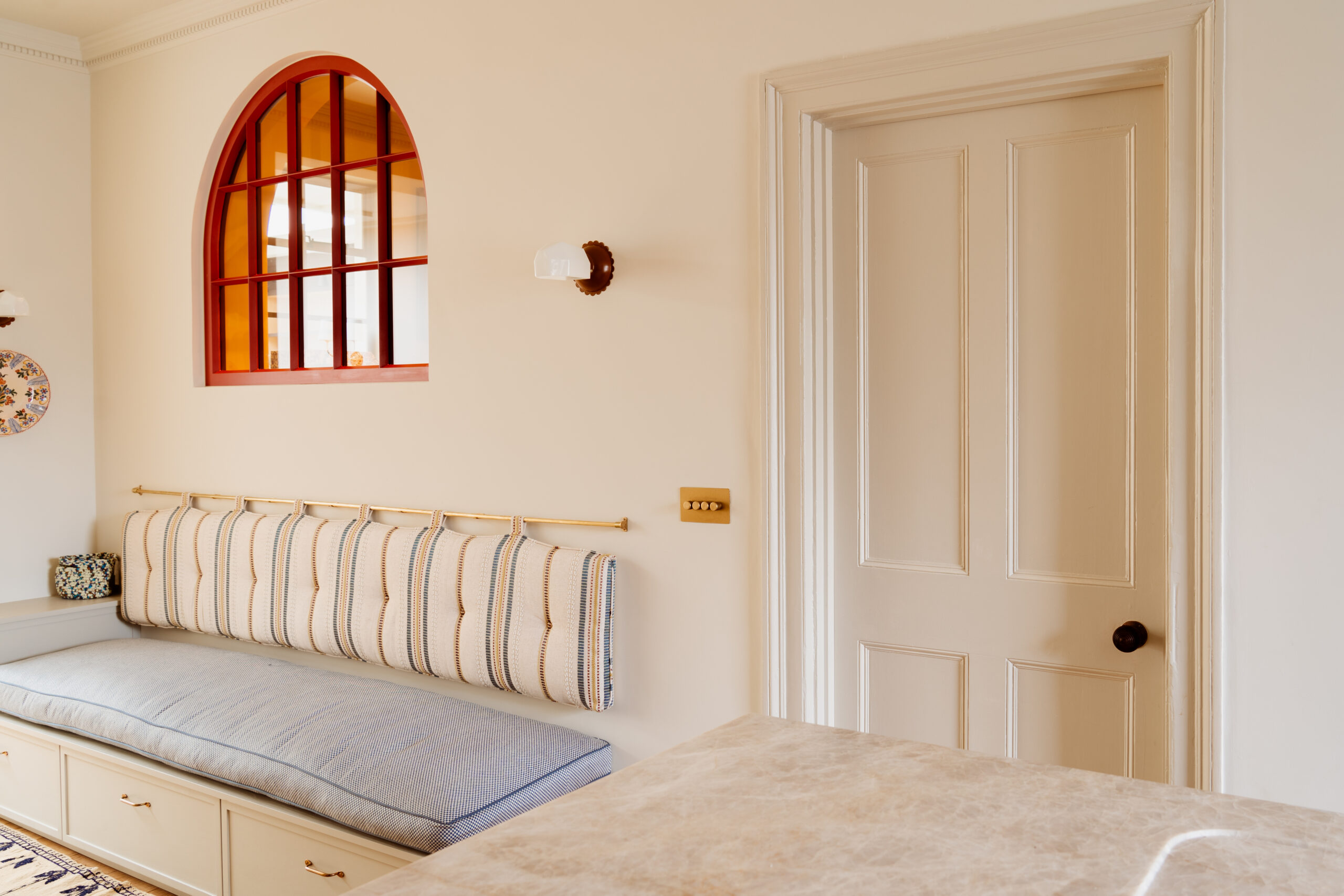
Bringing our clients vision to life: what we did
This was a technically complex project, primarily due to the scale of the proposed basement works. Our project management experts were involved from the offset, getting started with the submission pre-application planning notice to the local authority. This gave us an opportunity to present the outline of our architectural and design approach, and following positive feedback, we progressed to full planning application and successfully secured the permissions necessary.
One of the central design features was the creation of a new sunken courtyard at basement level. This not only introduced natural light deep into the basement, but also allowed for direct access to the garden from the newly added bedroom, meeting the client’s objective for seamless flow between interior and exterior spaces.We collaborated closely with Golden Design on the interior scheme, a reputable Lonon-based design studio. The layout, furnishing, and interior palette were all developed to feel harmonious with the rest of the house, while reflecting the personality and needs of the client.
Our in-house project management team handled cost planning and produced a detailed bill of quantities, accounting for all materials and finishes, from structural elements to decorative detailing. With this, we provided the client with a transparent and fully itemised construction budget.
The build itself was carried out over several months by a dedicated team of contractors, carpenters, plumbers, electricians, and decorators. The final delivery included a gym, a walk-in wardrobe, a large family bathroom, and a generously proportioned bedroom. each connected through a coherent design language and anchored by the newly created garden-level courtyard.
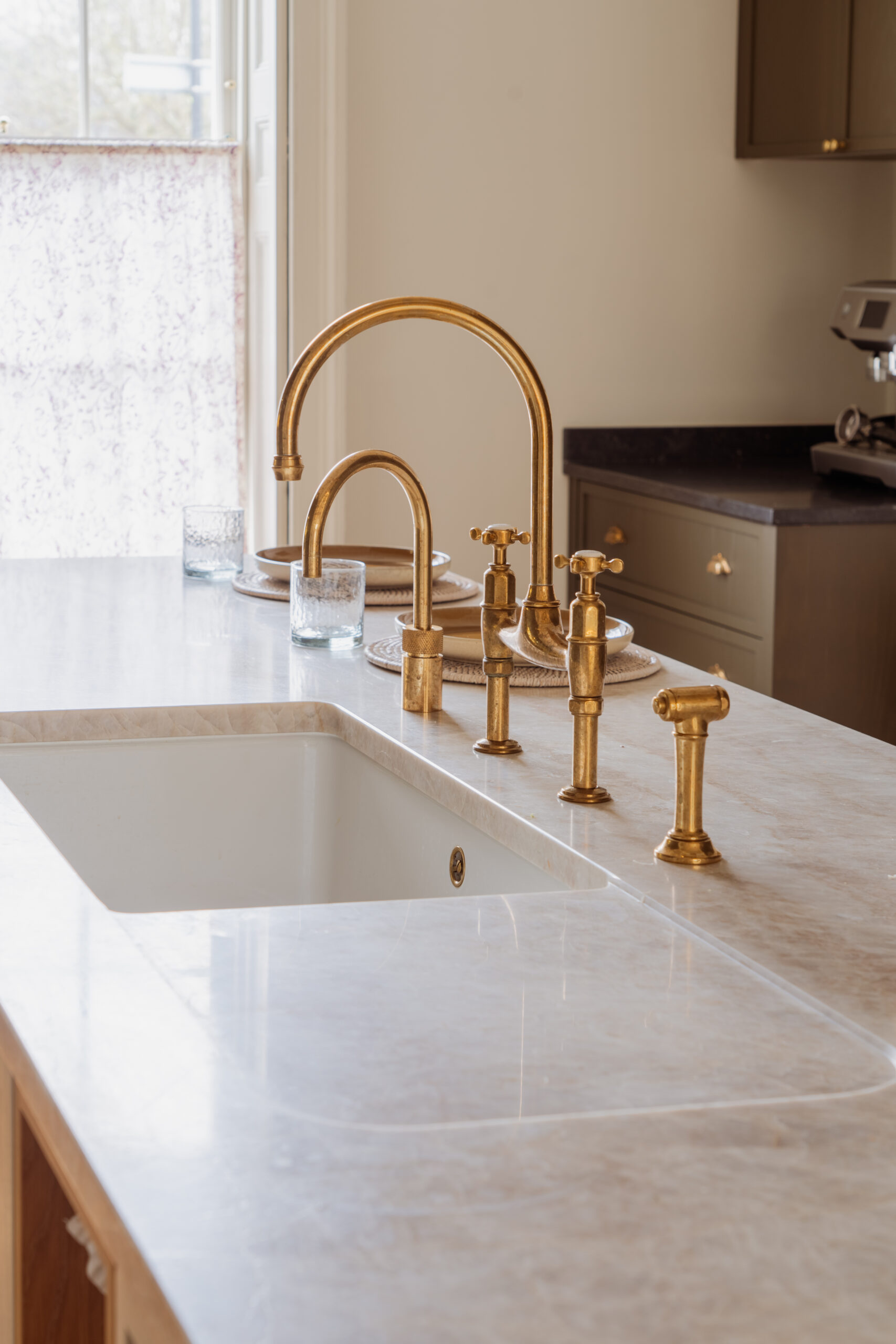
The final outcome
The client’s ambition was to create a home that felt elegant, spacious, and cohesive, without losing its existing charm. Our architectural and interior design teams delivered exactly that.
By enhancing the property’s Victorian character with contemporary touches, and integrating subtle cultural references throughout the interior (including a number of pieces inspired by African design), we ensured the new space not only supported the practical needs of a growing family, but also expressed their identity and values. The result is a calm and atmospheric extension that blends seamlessly with the existing structure—both functionally and aesthetically. The transformation has made a significant impact on how the family lives in and experiences their home.
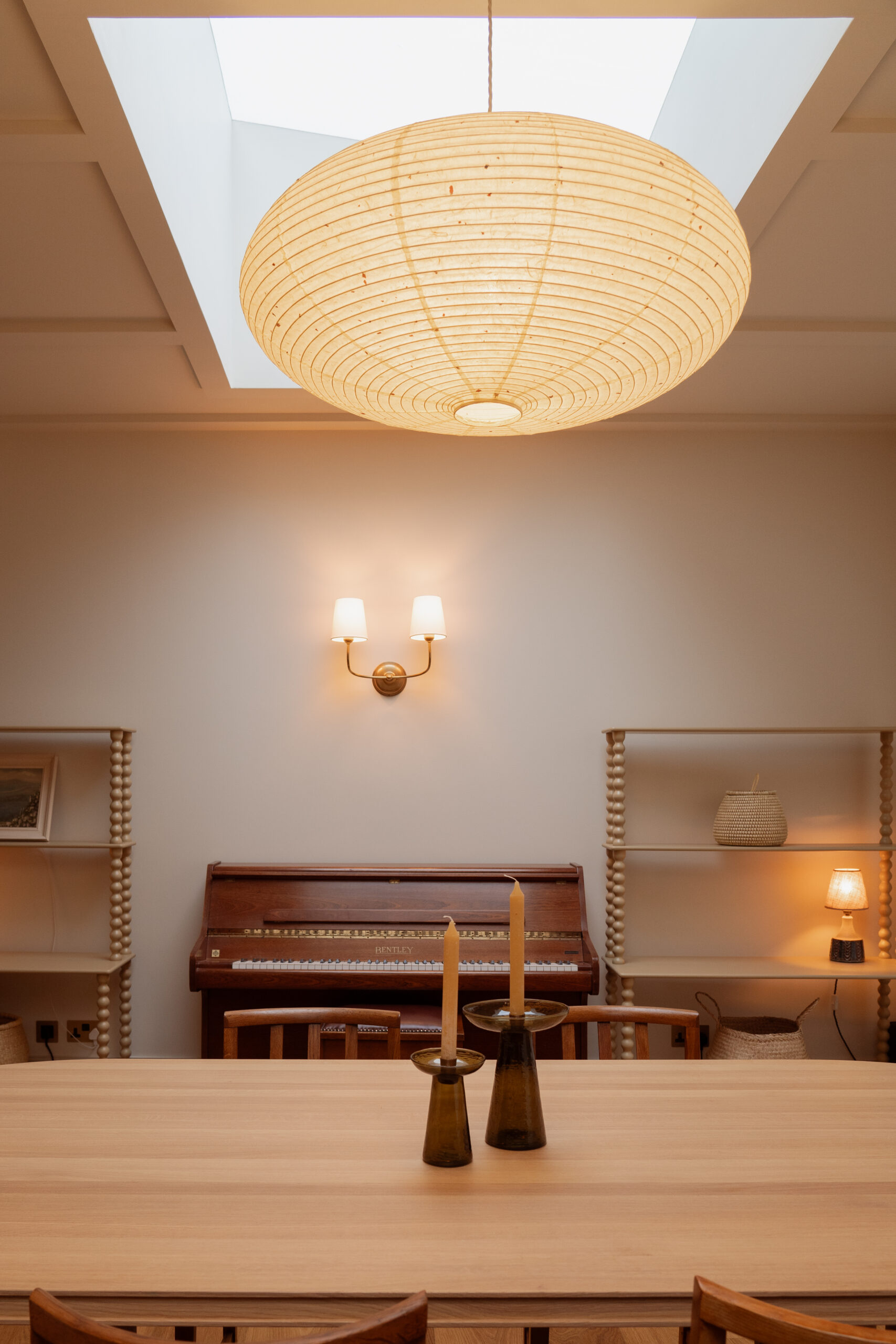
Thinking of transforming your home?
Riccardo Vicarelli Architects specialises in thoughtful, context-driven residential architecture in Dubai, Umbria and London. We manage projects from early-stage feasibility through to full delivery, working closely with our clients every step of the way. If you’re planning a renovation or extension, we’d be happy to start the conversation – simply get in touch to arrange a design consultation, or explore more of our residential work.

