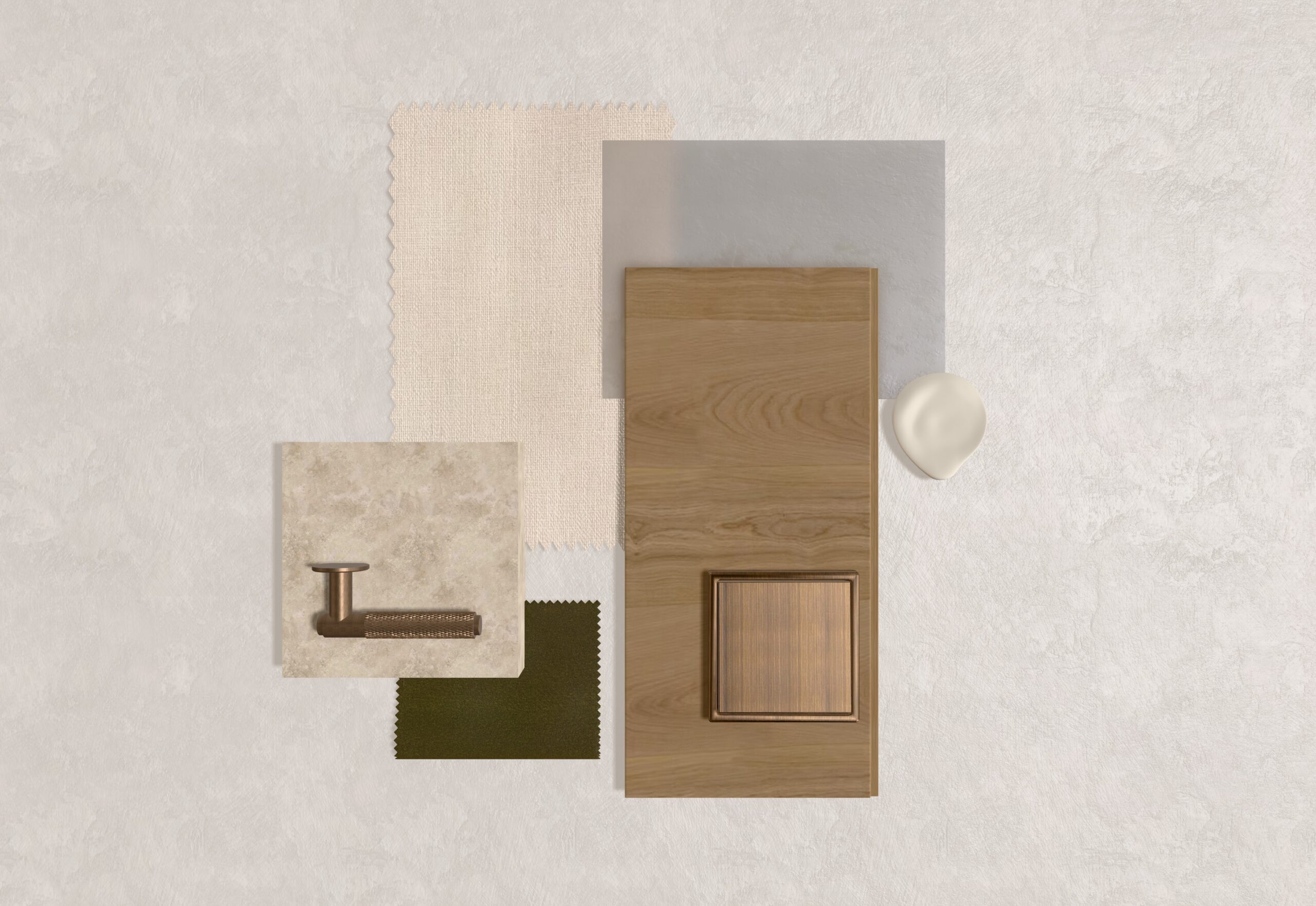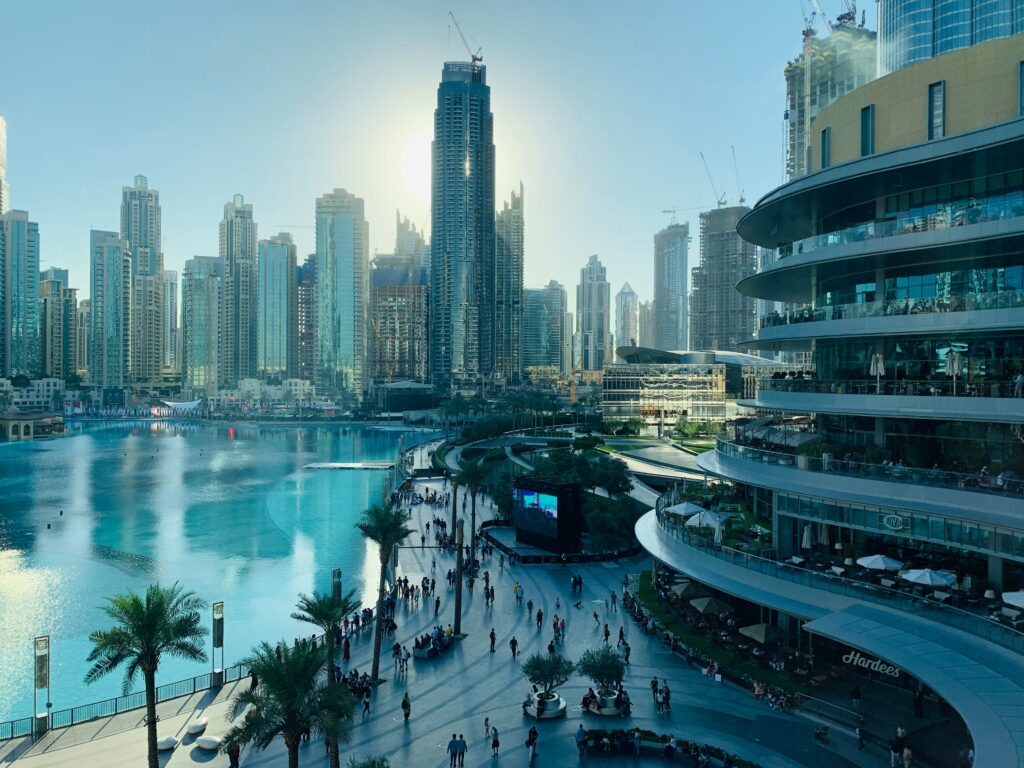
July 4, 2025
Revamping A Villa in Jumeirah Village Triangle
Tags

We were recently contacted by the owner of a 5-bed, 3-bathroom villa in Jumeriah Village Triangle, a vibrant, residential neighbourhood in Dubai, built around perfectly maintained green spaces. The area is lined with spacious townhouses and villas, and it boasts easy access to a range of other key areas of the city, including Dubai Marina, JLT, Expo City, and Al Maktoum Airport
The client was an experienced property investor, and they had pinpointed the area for an upcoming project. Having found and purchased a villa in the neighbourhood, they were looking for the right architectural and construction partner to update a property, with a view to sell the home out once the renovations were complete.
The project brief & our clients requirements
In our design consultation session with the client, they told our team about how their main goal was to expand and modernise the property, increasing spatial quality and market value, while also transforming it into a spacious, contemporary, and highly livable home.

How we addressed our clients needs with a bespoke design solution
After having a design consultation with the client, our project management experts shared their findings from the session with our wider team. Our first steps were to take these learnings and translate them into a design solution, where we’d be able to address each distinctive issue with a targeted plan. In this way, we were able to present something that would give our client the value that they were looking for from their investment. Some of the main actions for the project included:
Potential upper-level expansion
As a result of our in-depth design consultation with the client, we began exploring the possibility of creating an additional bedroom on the first floor of the villa, towards the front of the property. This proposal would be subject to structural and regulatory feasibility, and our project managers progressed this with the local authorities.
Redesign of ground floor layout
At the moment, the living room and kitchen areas are small and outdated, and our clients felt that the spaces both lacked any kind of coherent style. Our team concluded that a full redesign would be the best approach to solve this, as it’d give us an opportunity to open up the space, creating a modern, open-plan layout that promotes a social and functional environment.
Rear elevation & outdoor connection
In our concept design, we also outlined an upgrade of the windows and doors toward the rear of the property, intended to improve natural light and flow between indoor and outdoor spaces. This was a rather subtle change, but we knew it’d have a significant impact on the ambience of the space.
New pool & landscaping concept
Outdoor pools are one of the most sought after features of homes in Dubai, and it comes as a result of the all-year round warm climate, and the national emphasis on embracing more outdoor living. With this property, we needed to take a considered landscaped layout to make the best use of the space, as while there was a generous backyard, the space wasn’t being utilised in the most efficient way. We designed a new rear garden for the property, including a swimming pool and a dining area, making optimal usage of space
Open-plan kitchen concept
A key feature of the renovation will be a spacious, modern kitchen designed as the social heart of the home — open, functional, and connected to living and outdoor areas.
Narrative & flow
Overall, one of the main aims for this project was to make the space feel more connected and cohesive throughout. We used design features architectural and spatial planning to achieve this, We focused on key aspects such as the front façade, and entrance through to the rear garden and pool area, enhancing the sense of connection throughout the villa.

The outcome
We created a complete, turnkey proposal for our client, outlining exactly how our plan would address the issues that they had identified with the current property. This work would transform the villa into the sophisticated, high quality, living space that our client would be able to offer to prospective buyers. The eventual homeowners would benefit from the improved space = from enjoying more social moments with the open-plan layout, to making more use of the outdoor area.
Create your dream home in Dubai with our team of architects, builders & interior designers
Dubai’s property market boasts some unrivalled investment opportunities, but to make the most of them, property investors need to enhance their projects with the support of the right experts. This is the role that our team plays, from assessing the current space and carrying out renovation feasibility studies, to mapping out a full design solution to create more practical, appealing, stylish spaces. If you’re interested in starting an investment property project, we’re here to help, and the process begins with a free design consultation. We’re proud to work with customers all across Dubai, including some of the city’s most popular residential neighbourhoods, from Arabian Ranches to Emirates Hills.
To book an appointment, simply contact us and we’ll be in touch. In the meantime, take a look at some of the existing Dubai projects that we have worked on, from a bohemian inspired Dubai Hills renovation project, to renovating a family villa in The Meadows.



