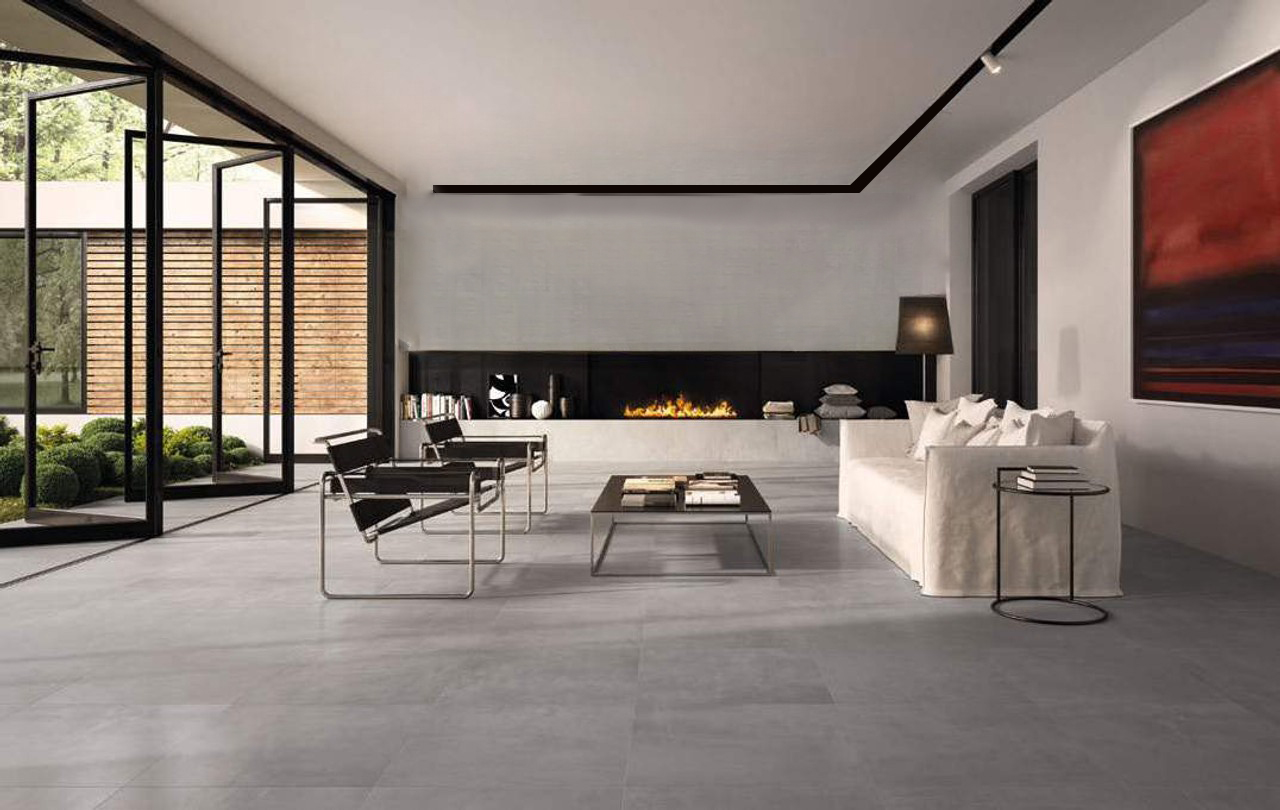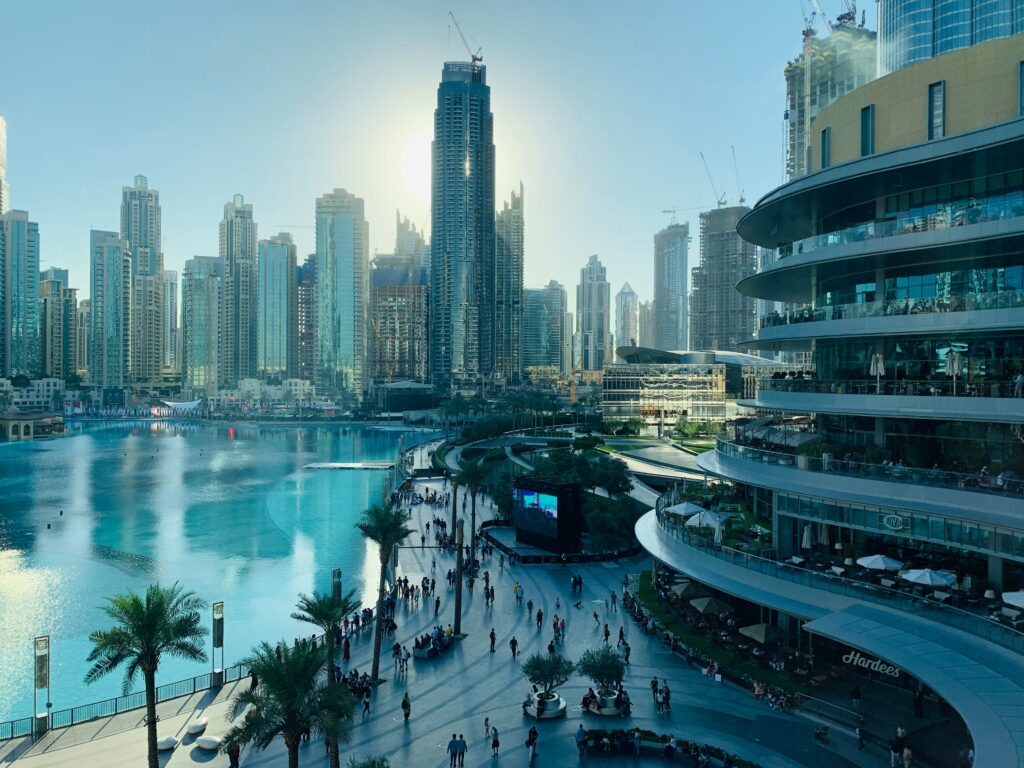
June 9, 2025
Reworking Your Dubai Home With European Layout Ideas
Tags

In many Dubai villas and apartments, the traditional floorplan separates key living spaces and prioritises compartmentalisation. While this suits certain lifestyles, an increasing number of homeowners are looking for layouts that promote a stronger sense of openness, flow, and connection; and these are all key hallmarks of European residential design. As an Italian-owned design and build studio, and having worked on projects across Italy and the UK, this is a style that we are well-versed in – and we’ve already introduced it into plenty of homes in Dubai.
We’re going to explain more about this alternative style, outlining some of the benefits and how it makes a difference in traditional Dubai homes.
1. Open-plan-living: Combining Kitchen, dining room & lounge
In European homes, the kitchen is often the heart of the home—not hidden away, but integrated into the living space. This makes it the perfect place for entertaining loved ones and friends, and it also creates a more natural usage ‘flow’ between key parts of the home – namely the kitchen, lounge and dining area. In Dubai villas, opting for open-plan living is also a great way to create the illusion of having a much larger space.
2. Repositioning the housekeeper’s quarters
In many Dubai homes, the housekeeper’s room is often located near the main entrance or front of the house. In contrast, European design places more focus on functionality over formality – and we can reflect this in our Dubai home design plans. Our typical solution here is to position the housekeeper’s quarters closer to the kitchen or service areas, where they’re working more often. This layout improves daily workflow for both the housekeeper and the residents, and it also helps maintain privacy at the front of the home.
3. Streamlining circulation
In traditional home layouts in Dubai, we often see long hallways or isolated rooms that interrupt the flow of movement. In contrast, European layouts focus on efficient circulation with minimal wasted space. To resolve this, in many of our concept designs for Dubai homes we have Introduced central corridors that connect key zones logically; kitchen to dining, dining to living, living to outdoor patio. Most recently in a Dubai Hills home, we added pivoting doors which turn to open, creating a sense of connection between the lounge and outdoor area.
5. Indoor-outdoor connection
While both Gulf and European homes value outdoor living, European design tends to blur the boundaries more deliberately, encouraging these spaces to merge effortlessly. In Dubai, the climate is extremely pleasant for several months of the year, so there’s all the more reason to make use of outdoor living space
The European-inspired design principle of Integrating covered outdoor dining areas as natural extensions of the kitchen or lounge lends itself perfectly to this
6. Functional utility zones
European homes often feature smart, compact utility spaces: laundry rooms; in this way, storage, and pantries are tucked away but easily accessible. Approaching your home design in this way means rethinking oversized kitchens with wasted cabinet space, replacing them with a discrete pantry room located behind the kitchen.
Optimising your home layout to add practicality, purpose and flow
Want more practicality from your home in Dubai? By considering these European-inspired approaches, you can use a renovation to target much more than just aesthetics. Here at Riccardo Vicarelli Architects, we aim to strike a balance between combining European functionality with the architectural character of UAE homes.
To find out how we could enhance your home in Dubai Hills, Dubai Marina, Emirates Hills, or in another part of the city, simply contact us today and we will arrange a free consultation.



