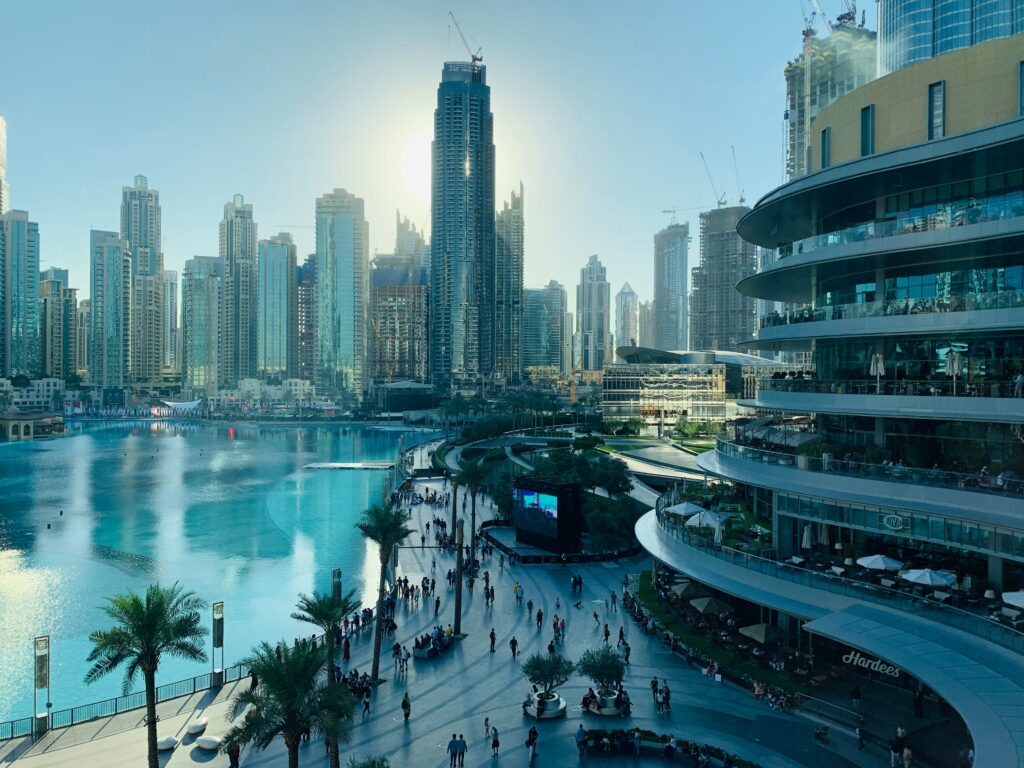
August 22, 2025
A Small-Scale Dubai Home Renovation With A Significant Impact
Tags
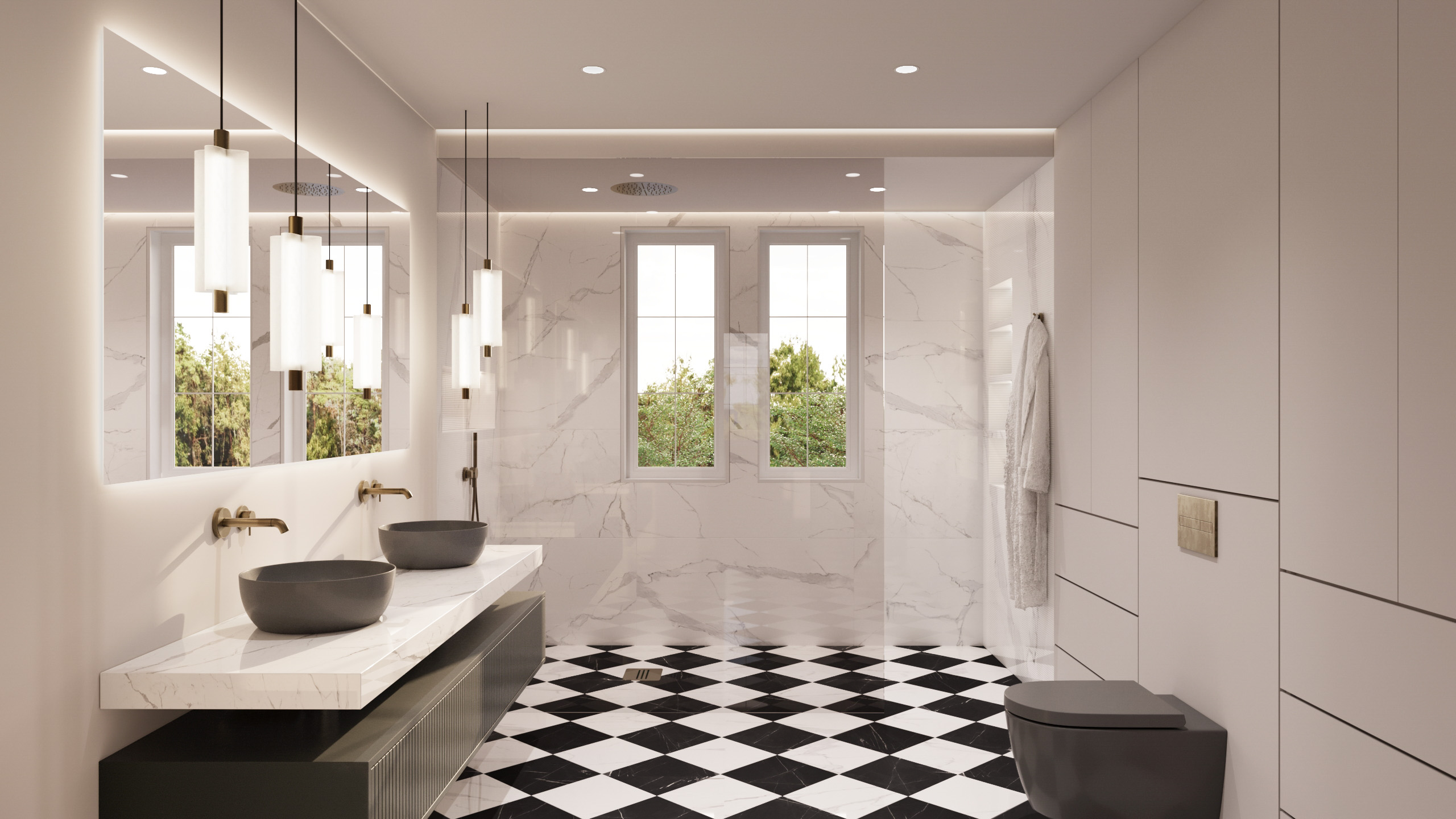
Every renovation begins with a vision, and our clients for our latest concept design in Downtown Dubai knew exactly what they wanted from their home renovation. Their aim was to add more space into their existing home, while preserving its original charm.
Our residential home design experts took our clients’ aims and translated them into a concept design – find out more about this project.
Making a big impact with a perfectly planned, small home extension
At the heart of this transformation was the addition of a small first-floor extension. Our clients wanted this new space to include an en-suits bathroom for the current master bedroom, so this is exactly what we planned. While the footprint of the extension is modest, the impact on the home’s overall layout and functionality is huge. It’s a prime example of how strategic architectural decisions can create meaningful change – without overhauling the entire structure of a property.
The key challenge here was to integrate the extension seamlessly with the existing house, ensuring it felt like a natural continuation rather than an add-on. Careful consideration of materials, finishes, and proportions ensured that old and new would blend effortlessly
Designing with natural light in mind
From the outset, the interior design plan for the project focused on enhancing the natural brightness of the rooms. Large windows and existing openings were leveraged and extended where possible, with finishes chosen specifically to amplify daylight.
In our initial design consultation, our clients told us that they wanted to keep a light, neutral colour palette throughout their home. Our interior designers chose a variety of timeless, muted tones for the renovated spaces, making each room feel airy and open.
Off-whites, warm creams, and soft beiges are not only visually calming, but they also serve as the perfect backdrop for the home’s darker, richer elements; for example, the dark wooden flooring that was already in the property. Against the pale walls, the floors anchor each space, lending warmth and depth to each space. This balance between light and dark ensures the interior never feels stark.
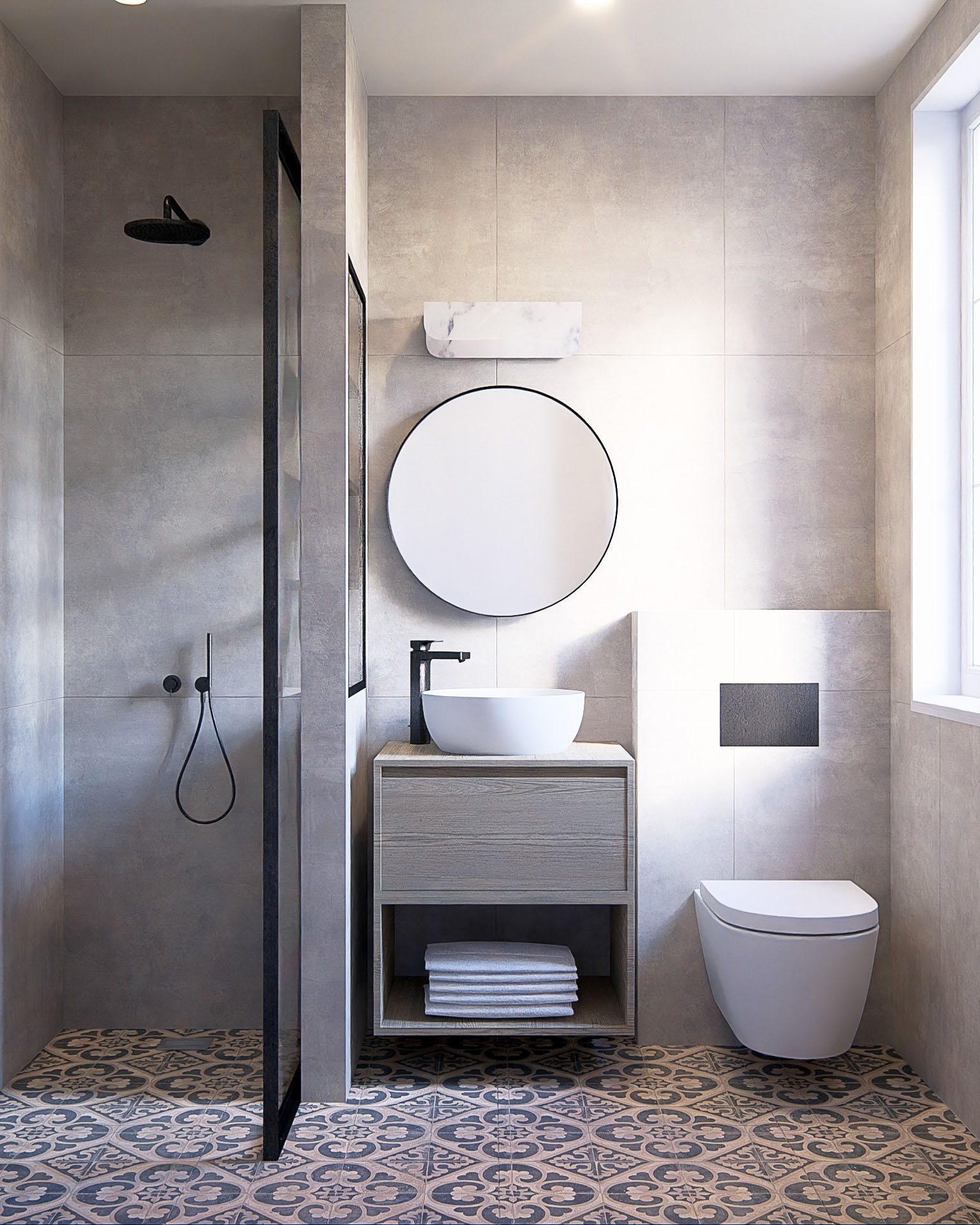
The kitchen: Practicality meets classic style
As part of the design, our clients also wanted us to revamp their current kitchen, making it more practical for their day-to-day lives. We revised the arrangement of cabinetry and condensed it into one wall, adding a large kitchen island with built in storage to add more functionality and help to keep the space clutter-free. Our clients also wanted a multi-use appeal for the new kitchen, and we achieved this by adding a breakfast bar functionality to the kitchen island, paired with tall stool seating.
The way that we approached the plan for the kitchen gave our clients the sense of organisation that they were hoping for. We suggested new appliances that would be able to blend seamlessly into the existing kitchen space too, replacing the existing clunky, disruptive fixtures.
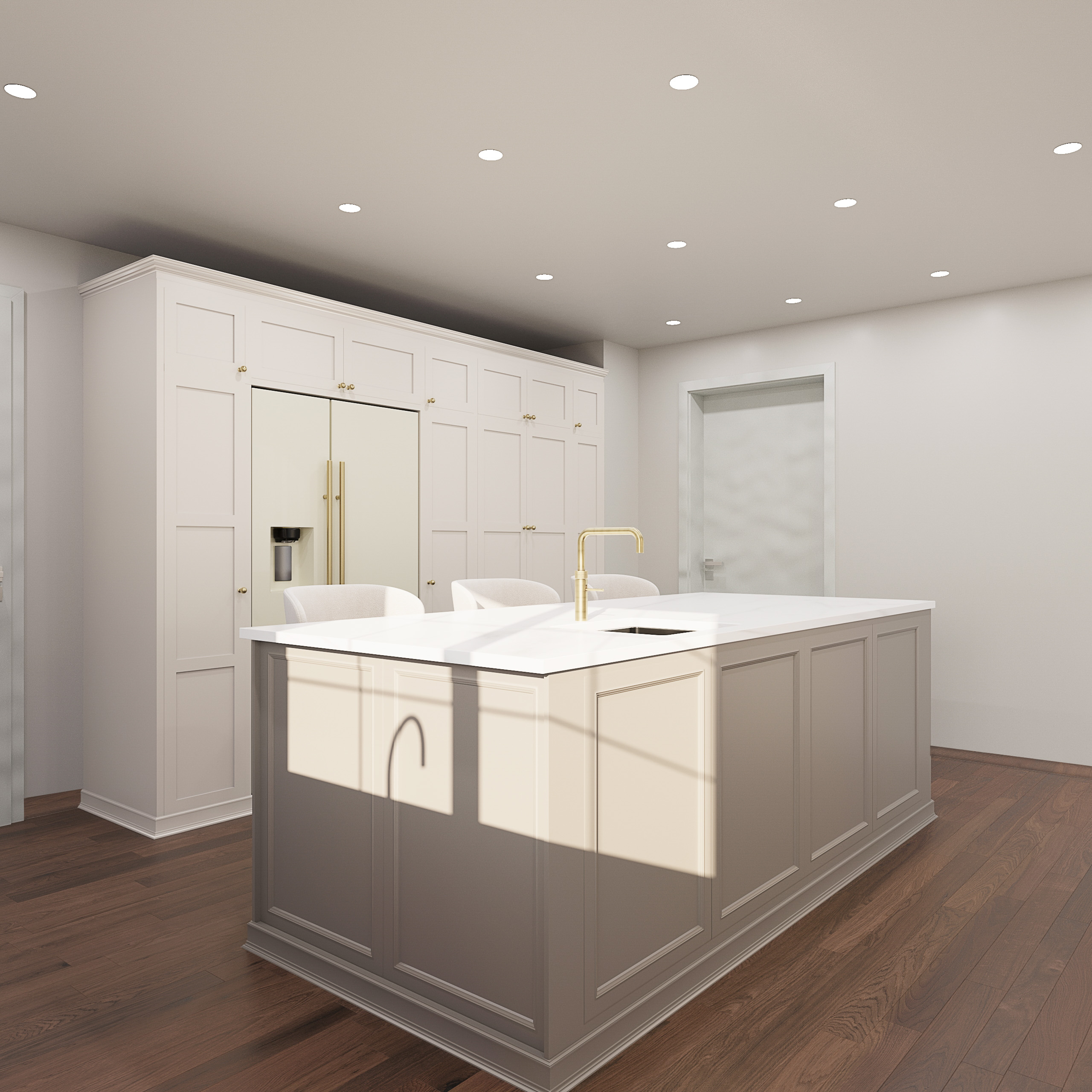
A statement en-suite with personality
The master bedroom’s en-suite is another example of the way our team was able to balance functionality and style. The bold chequered black and cream floor takes centre stage, continuing into the shower area to create a sense of visual continuity. The chosen colour scheme for the tiles is echoed in the surrounding fixtures and furnishings, creating cohesion throughout the space.
Bespoke walk in wardrobe
This generous space was another feature on our clients wish list for the project, and we gave them a solution that suited their needs perfectly. Our bespoke joinery experts designed a full-height unit with interior storage and shelving, with a central space for a rail.
We opted for fabric-effect wallpaper for the back panels of the wardrobe, and they added some subtle texture.
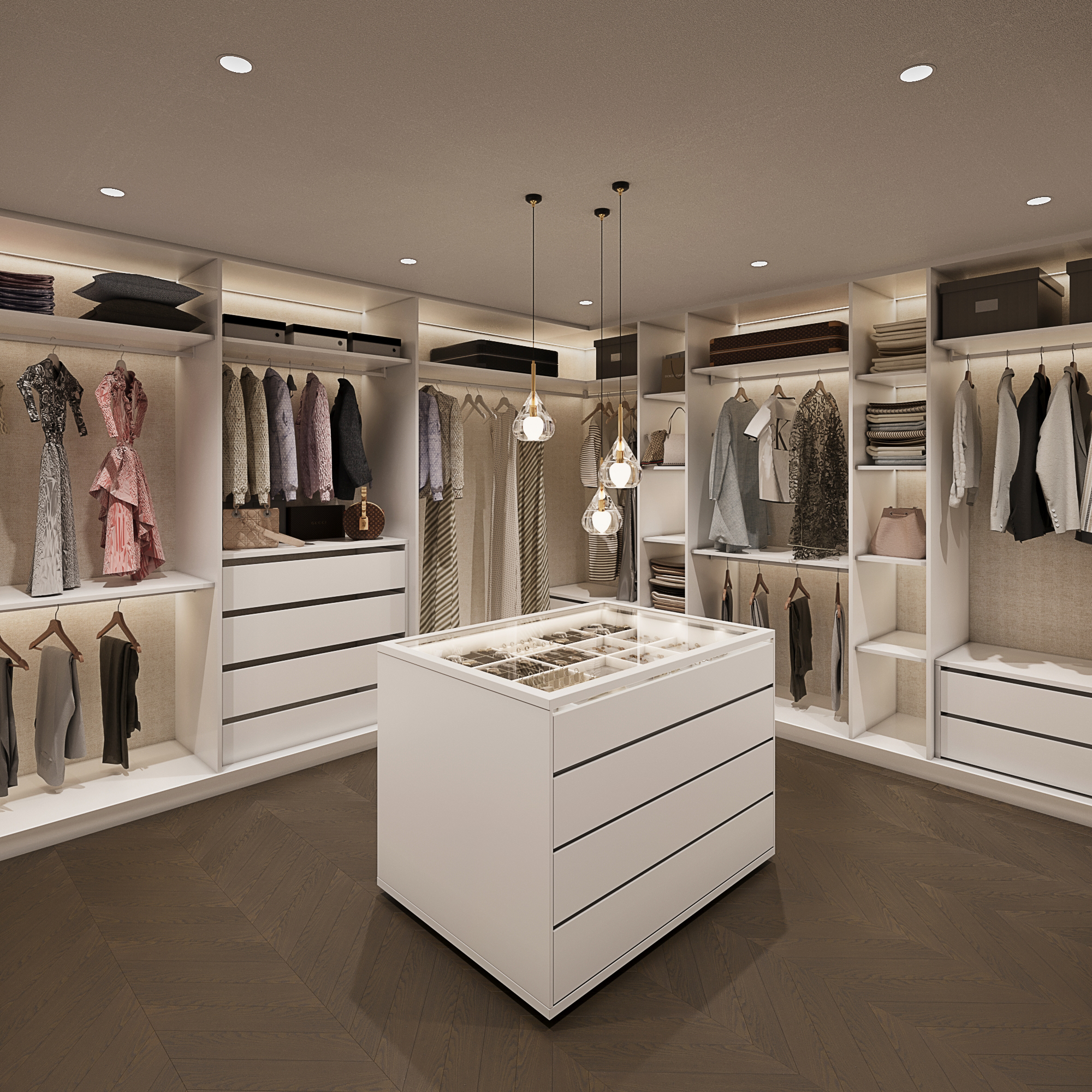
Respecting the original structure
With this Dubai home renovation, we were able to reimagine the interior space, without completely altering the original structure of the house. The design that we presented to our clients works with what was already there, enhancing, updating, and reimagining our clients’ current space. By taking this approach, the home feels like itself, just brighter, more comfortable, and better suited to modern life.
Make high-impact changes with a precisely planned Dubai home renovation
Renovations are often seen as daunting, but this project is a reminder that with the right vision, even modest updates can have big results. The combination of light-enhancing design, functional planning, and careful attention to detail has created a home that feels fresh, spacious, and distinctly personal. To book your free design consultation, simply contact us today or enquire via Whatsapp, and a member of our team will be in touch.
In the meantime, take a look at some of our latest home renovation projects, and get inspired for your own transformation. We’ve created considerate, high-impact plans for properties across Dubai, from this stunning turnkey villa renovation in The Meadows, to refreshing a cosmopolitan villa in JVT.


