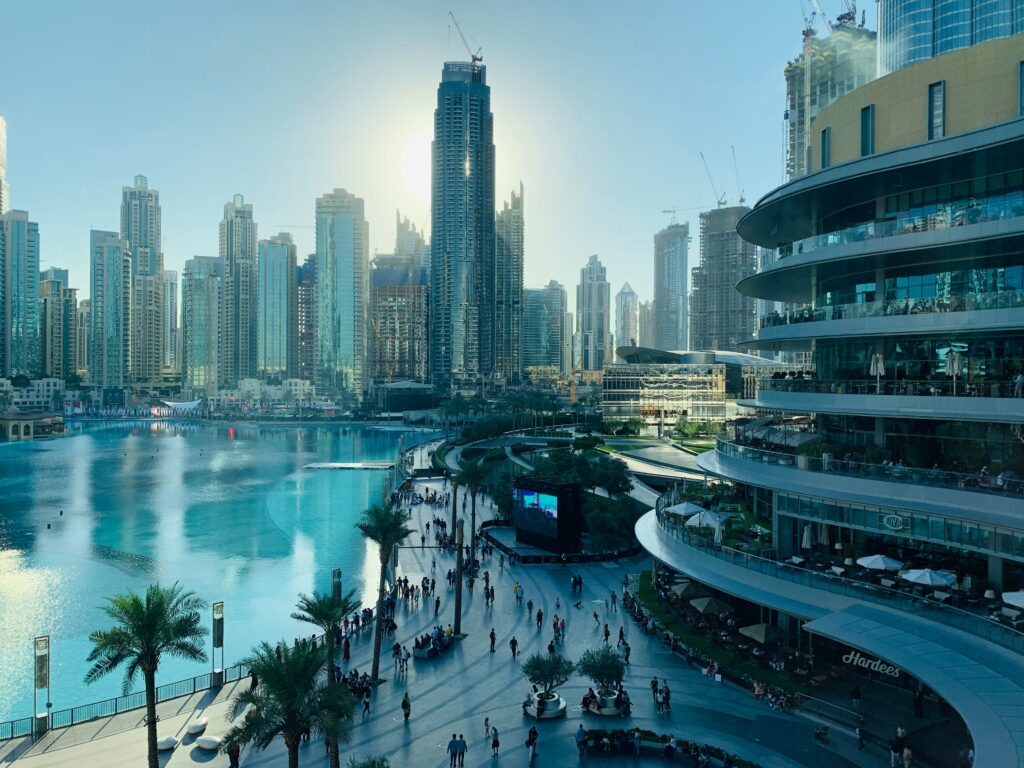
April 10, 2025
Full Villa Fit Out For A Family Home In Arabian Ranches
Tags
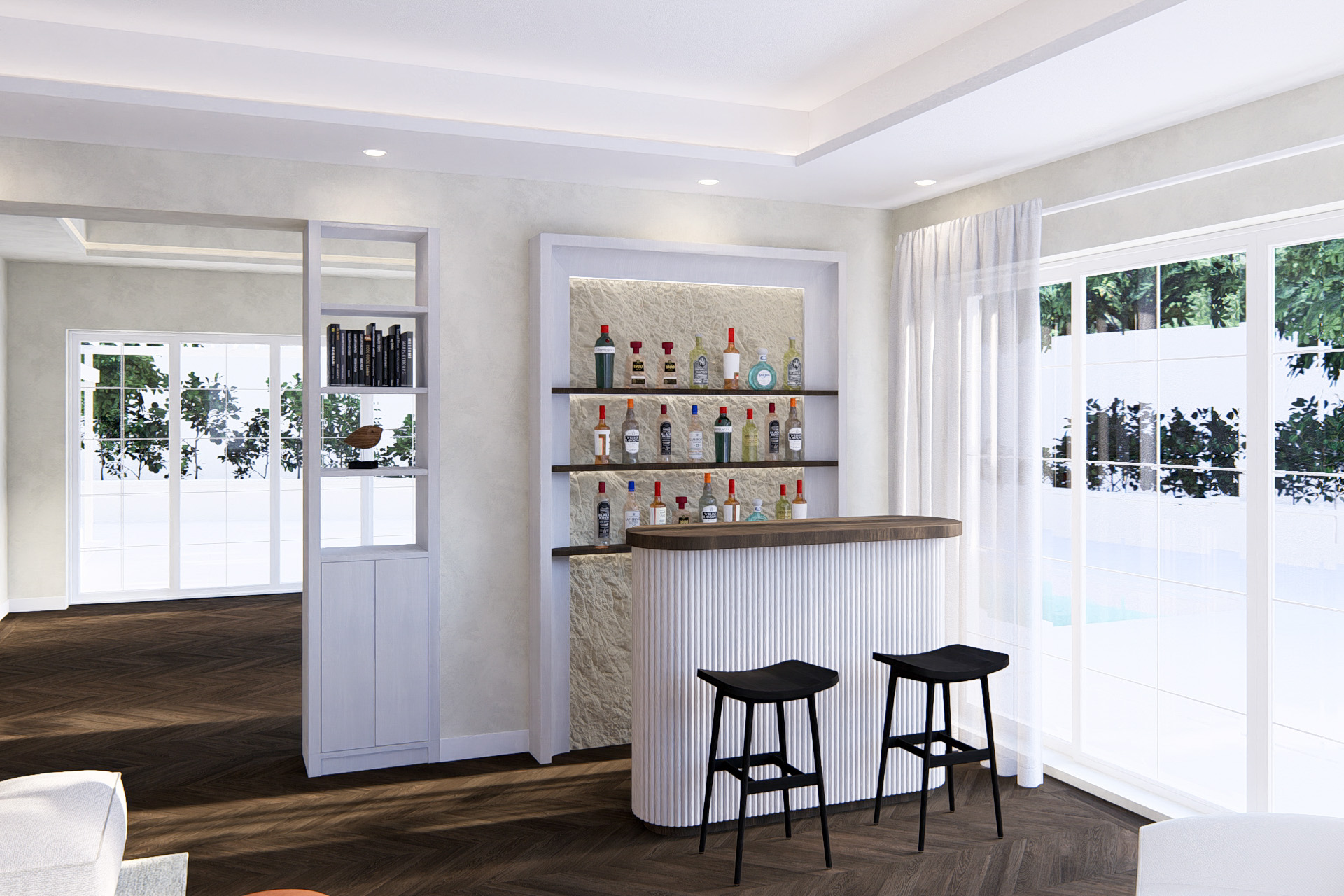
We met the owners of a beautiful property situated in Arabian Ranches, a popular residential development in Dubai, constructed by Emaar Properties. We’re going to guide you through the project, detailing more about the brief, our clients specific requirements, and the approach that we decided to take.
This large family villa is spread across two floors, with an outdoor area at the rear of the property. Our clients told us that they wanted to improve both the interior home and the exterior garden, and the main focus was on creating more usable space. Indoors, they felt that the layout of the home didn’t suit them, and that certain spaces felt rather closed off from the rest of the property. Outside, despite the garden being relatively large, they weren’t making much use of the space and it didn’t function as the kind of alternative living area that they’d like to have.
Following the design consultation, we began piecing together all of the information that our clients had shared with us, passing it onto relevant members of our wider team. Our architects and technical designers reviewed the existing floorplan of the villa, exploring several different approaches to reconfigure the ground floor and first floor. One of our specialist exterior architects reviewed the current garden layout and the connection with the home, producing some initial impressions of how these areas could be redesigned to create a more seamless blend between indoor and outdoor living.
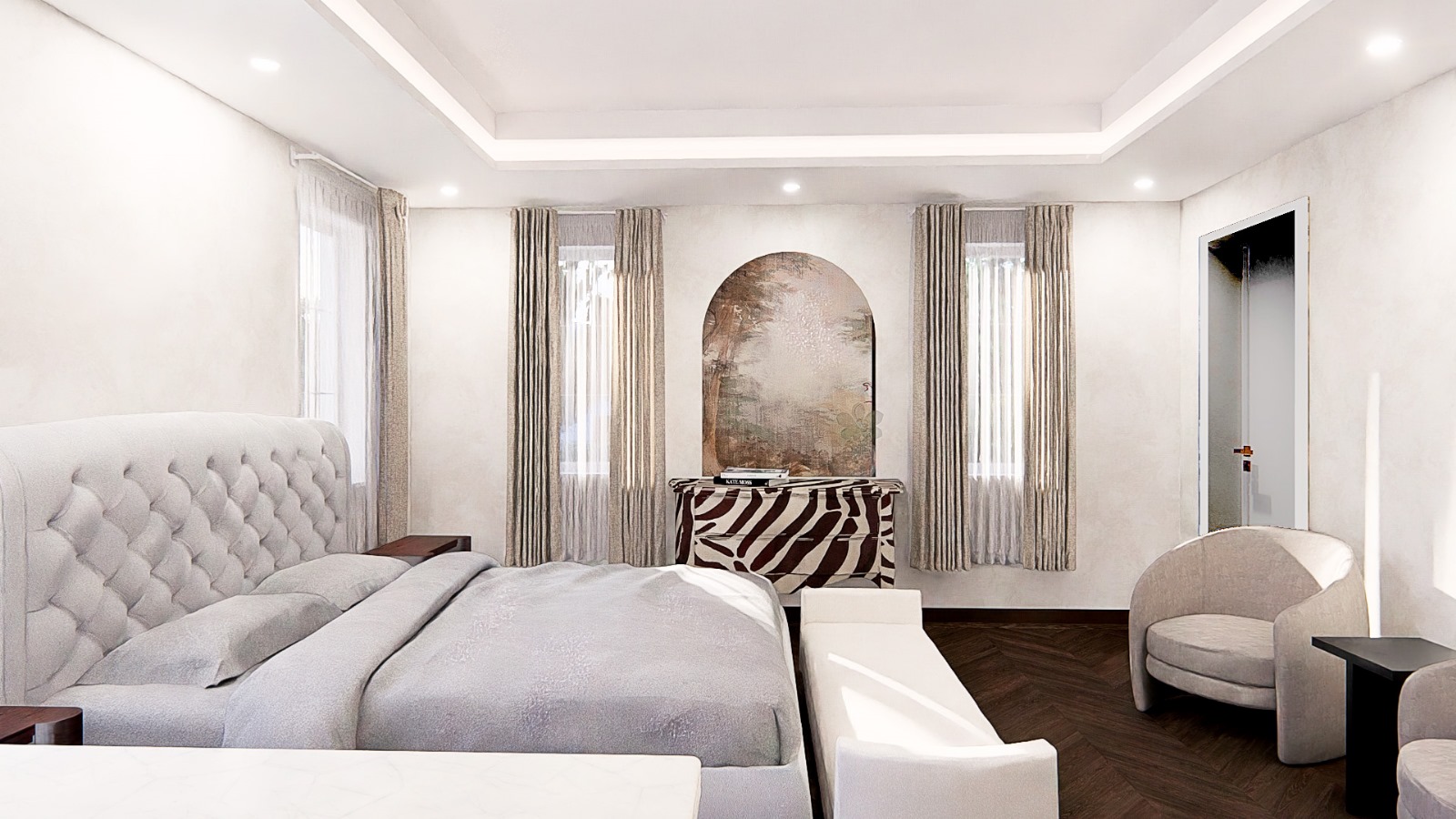
Maximising and modernising space indoors
On the first floor of the villa, we were tasked with extending the master bedroom and en-suite bathroom, a second bedroom, and creating a large closet space; our designers came up with a layout for the first floor extension that achieved all of these aims.
On the ground floor of the villa, our focus was to provide a full renovation of the house, including the kitchen which was located at the back of the property. The kitchen is noteworthy, because it was also the main connection to the garden, and our clients wanted us to find a way to emphasise this. The outdoor dining area that they envisioned having would feel like a natural extension of the kitchen, so we needed to create as much synergy as possible in this sense.
This project also involved a full fit out for the existing kitchen. Our clients felt that this room wasn’t as practical as it could be, and they didn’t have a lot of storage space. We created a design for the kitchen that included ample storage, and we added an island into the room, doubling up as a multi-purpose area for entertaining or enjoying a meal. We opted for a completely neutral decor palette in the kitchen, making a statement with the cream marble countertop that we chose for the island.
In between the kitchen and the lounge, we developed a bar area, with custom storage fixtures, bar stools, and space for a sofa. This gives the homeowners a more relaxed setting for socialising with friends, when making use of the outdoor space isn’t an option during the cooler seasons.
We renovated two bathrooms in the property, bringing them in line with the other spaces that we’d enhanced so far. In the main bathroom, we introduced a walk-in shower and marble-effect splashback for the walls. In the guest bathroom, we took the same approach on a smaller scale, installing a walk-in shower with gold finishes. Our interior design experts chose minimal, Scandinavian-inspired styles for the sink, basin, and toilet in both rooms, giving them a contemporary, ‘boutique’ appeal.
Our clients told us they’d like a monochrome interior palette, and we found ways to incorporate this into the final result – from the checkerboard floor tiles in the family bathroom, to painting the joinery fixtures in the lounge and dining area matt black, contrasted perfectly with the white walls and dark, wooden flooring.
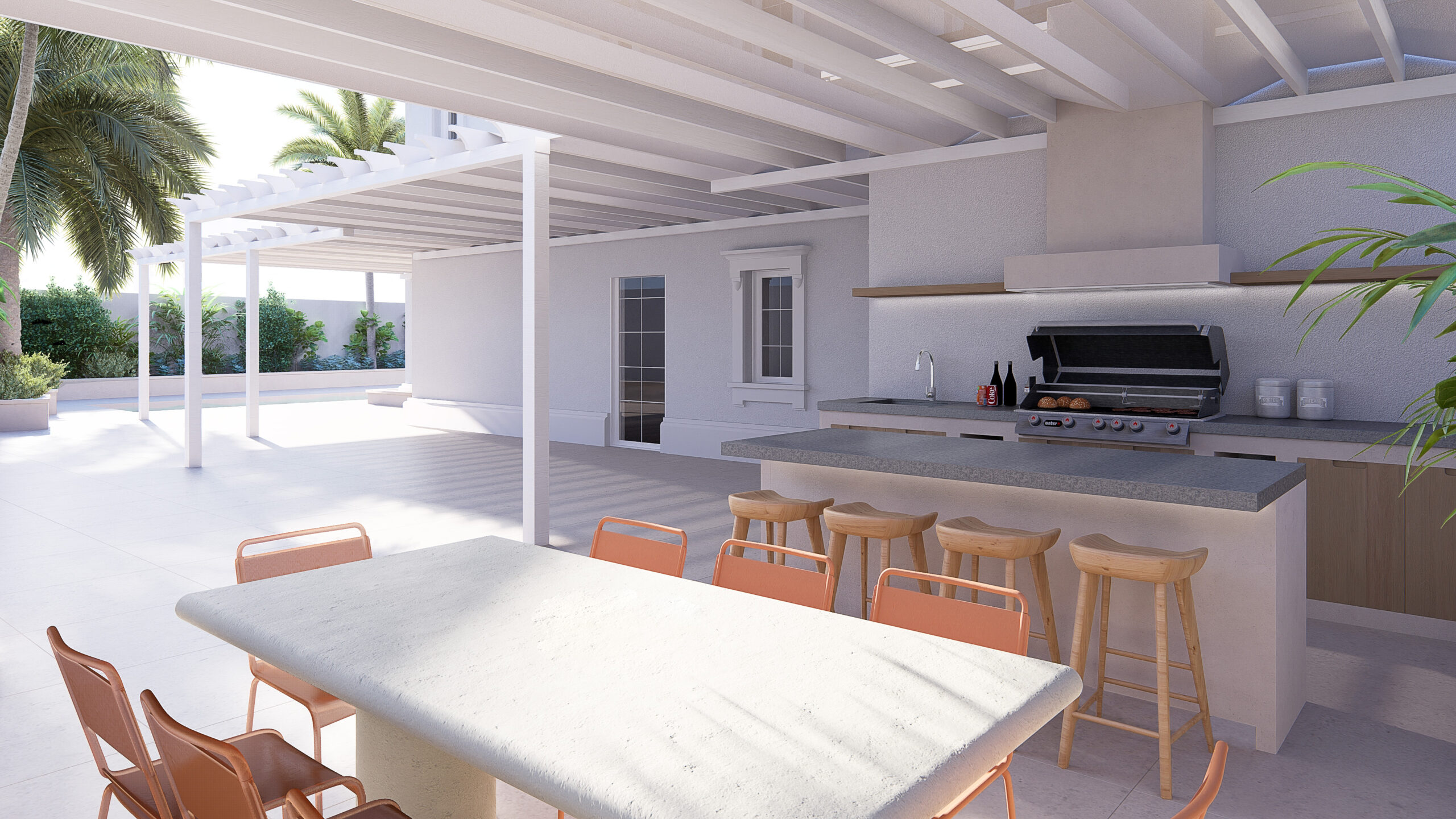
Space planning: how we reconfigured this villa to boost usable living areas
Space planning was one of our biggest priorities in this project, as we wanted to improve the flow and openness of the home. We reorganised the entrance of the villa, removing some of the existing walls to make the corridor that led to the kitchen and lounge feel lighter, brighter, and more open. Moving into the lounge and dining area, we felt a clear disconnect between these two areas, and both rooms felt outdated in terms of decor.
We started revising the ground floor layout with the aim of connecting these spaces, and opening out onto the new outdoor living area. We were also working against the fact that the doors and windows that look out onto the patio are north-facing, meaning that they receive a minimal amount of natural light.
The open plan ground floor lounge and dining area layout instantly made the space feel more open, meeting our clients’ main objective. To achieve a clearer indoor/outdoor blend, we installed larger doors to lead out onto the patio, bringing more natural light into the indoor space and making the outdoor area feel more accessible. While we eliminated the physical barriers in the space by removing several walls, we used space planning and complementary interior design choices to make the function and use of each are clear and distinguished. We maintained the sense of having two separate spaces by adding a cabinet unit, created through our bespoke joinery expertise. This essentially divided the two spaces visually, while serving as an architectural feature in its own right.
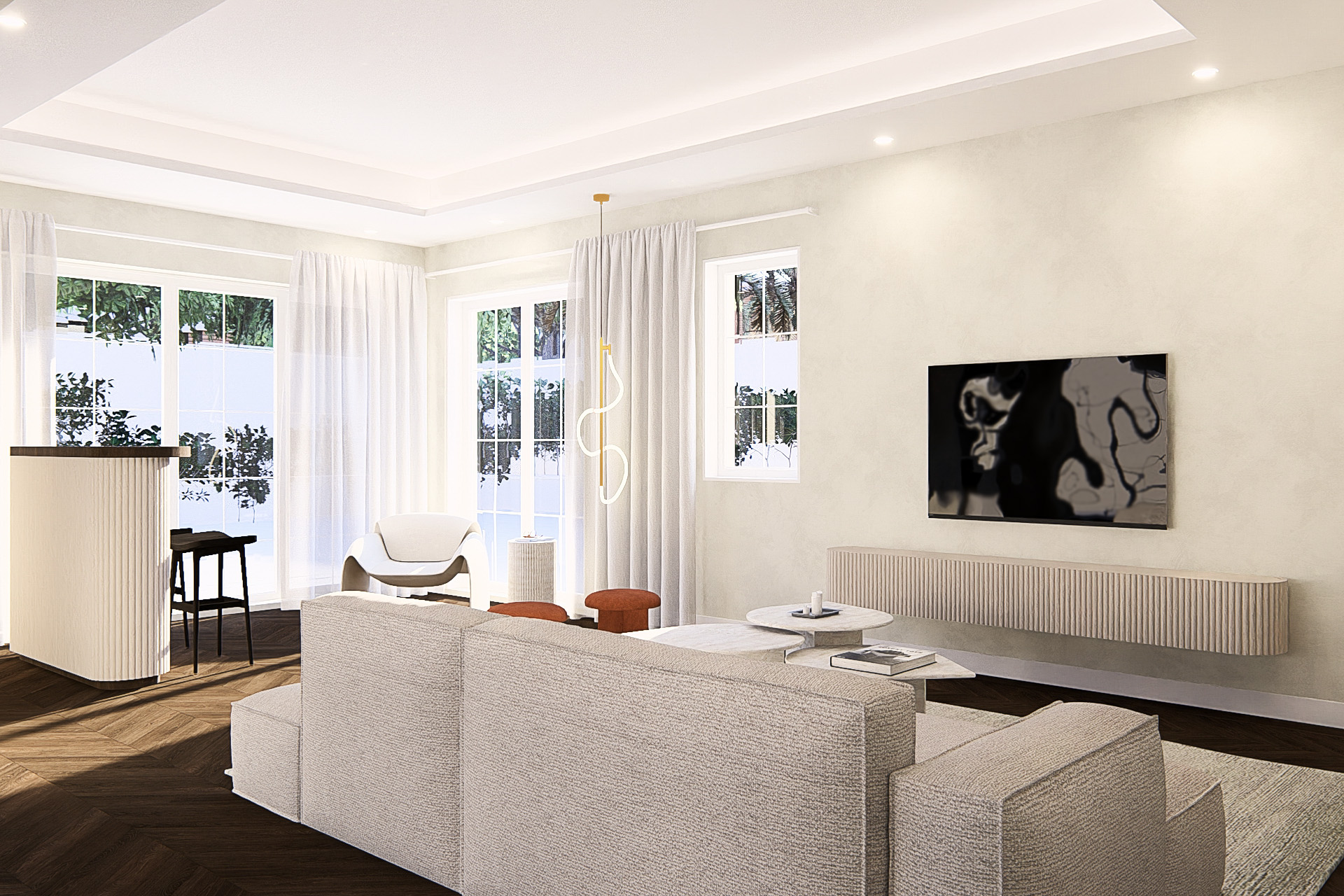
Redesigning the outdoor living space
Our plans for the outdoor area of the villa included the creation of a new barbecue area, a pergola, and laying new flooring around the house. The installation of new flooring gave us the perfect foundation for creating a modern, multi-use area, where we added an outdoor dining area and seating. We also included an outdoor island with a worktop and tall bar stools, making this the perfect space for casual evenings spent entertaining friends and family. To soften this area, we built planting pots into the perimeter of the patio, filling them with leafy green shrubbery.
Full villa fit out in Arabian Ranches: the end result
The changes that we made to this property all contributed to a complete spatial and aesthetic overhaul – this was a true ‘top to bottom’ fit out endeavour, where we gave the home a brand new appeal. From enhancing practicality, to introducing a fresh, modern interior palette, and creating brand-new living spaces indoors and out, we achieved everything that our clients had hoped for.
This custom villa redesign was guided entirely by our clients preferences, and we are here to help you to achieve this for your own home in Dubai. Whether you’re renovating in Dubai Hills, Emirates Hills, or Palm Jumeirah, our team of residential fit out contractors will create a solution that meets and exceeds your expectations. To get started, simply contact us or get in touch via Whatsapp, and we’ll arrange a free design consultation with you at a convenient time. In the meantime, take a look at another impressive villa renovation in Arabian Ranches that our team has completed.


