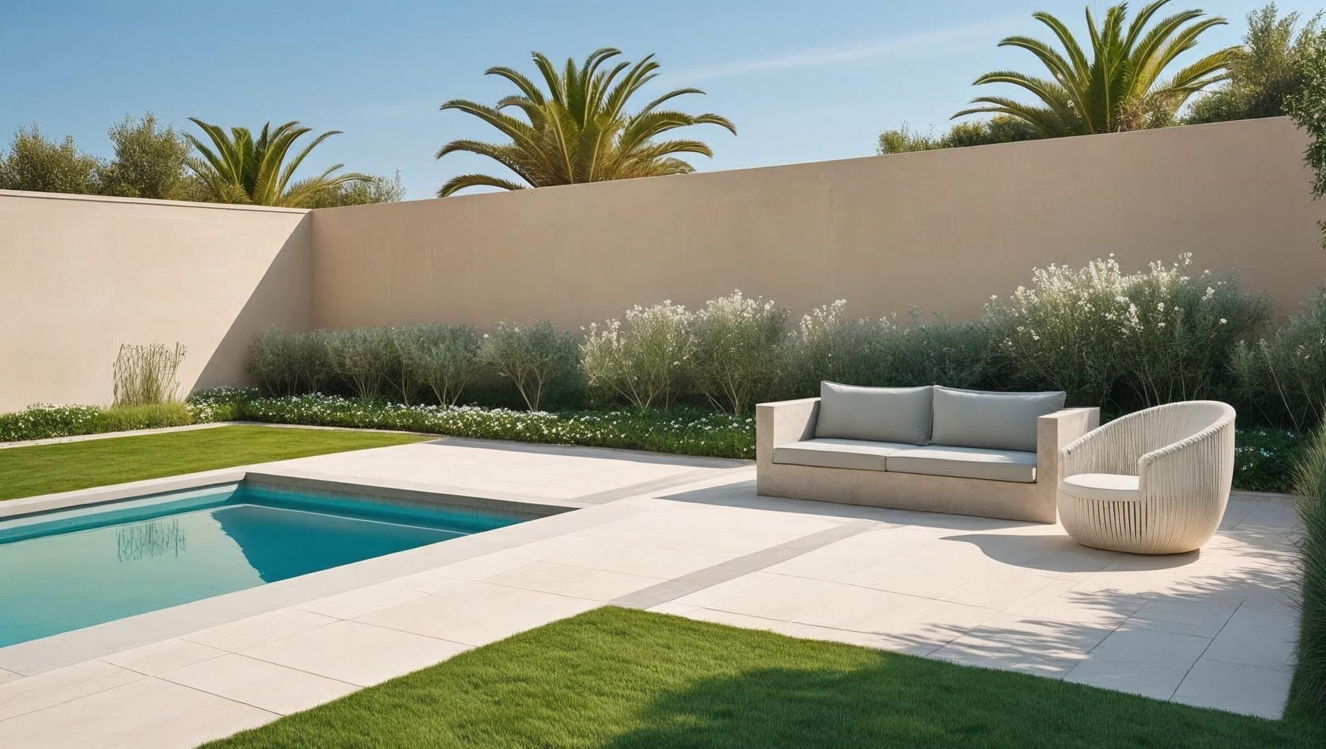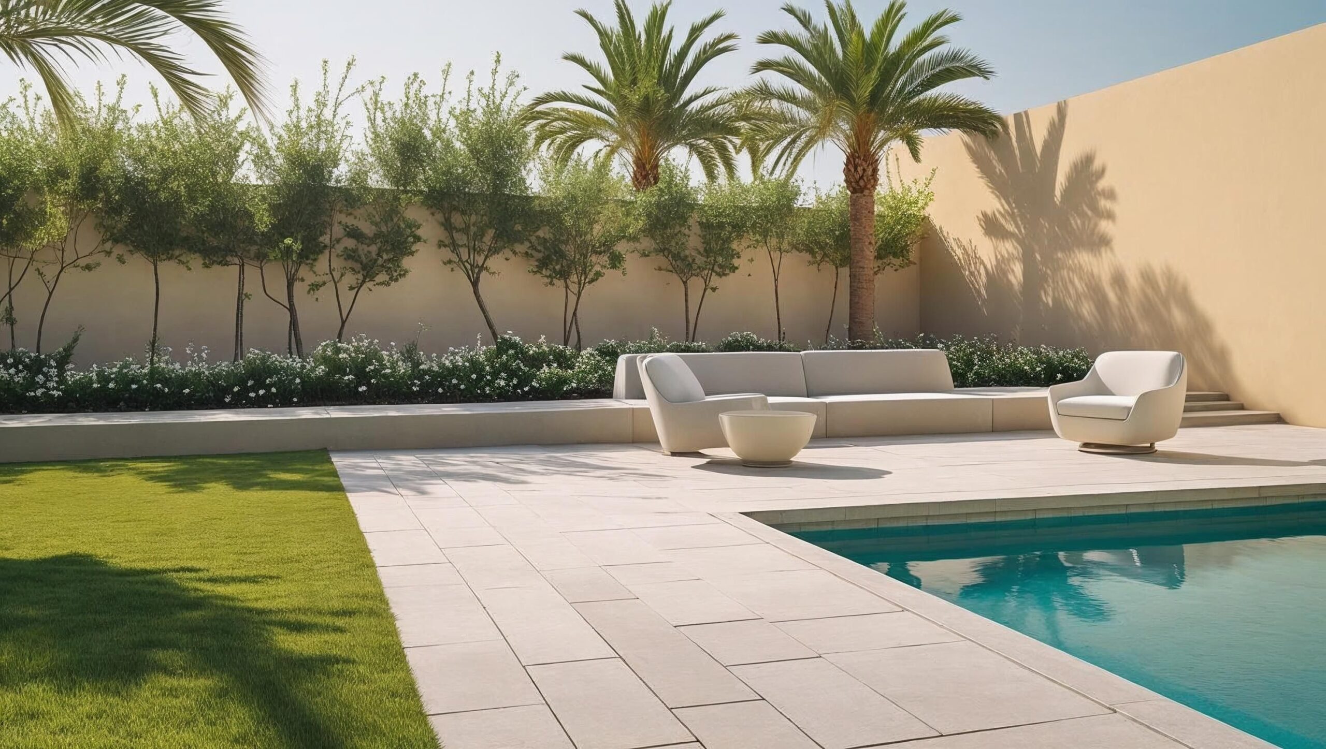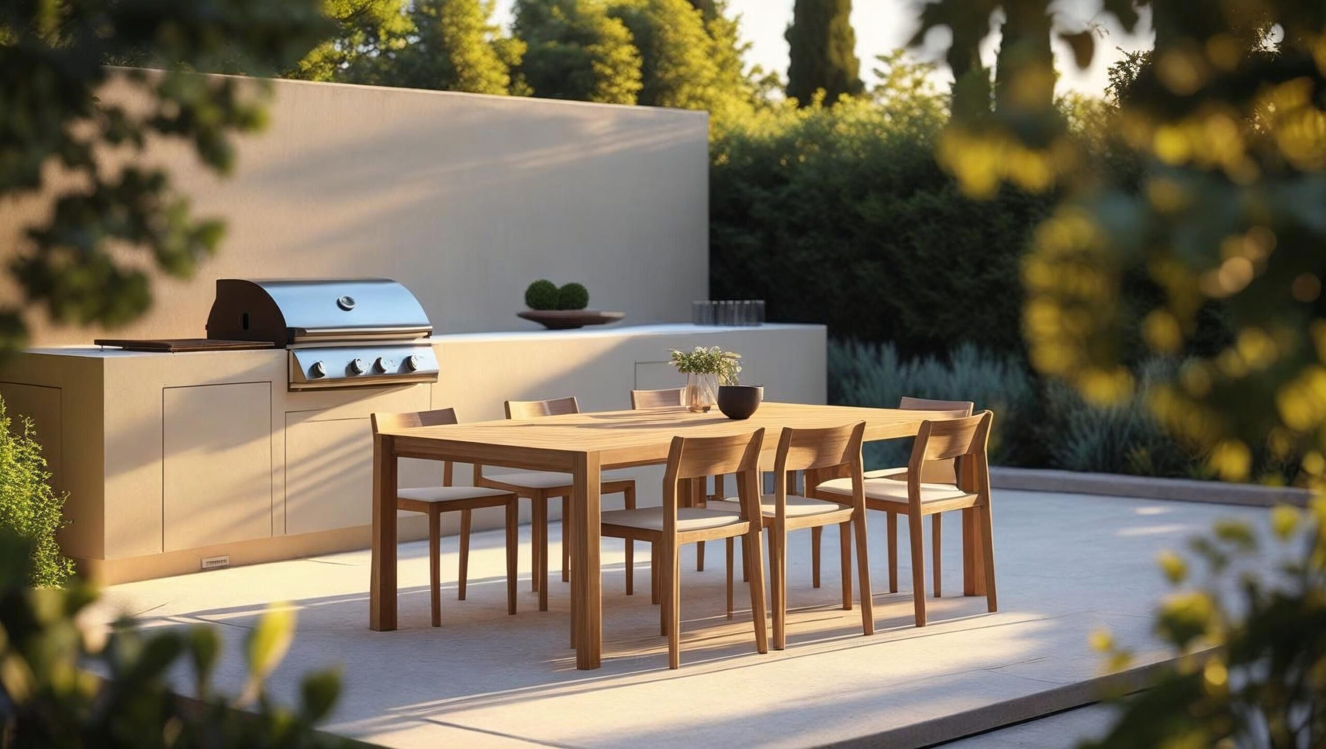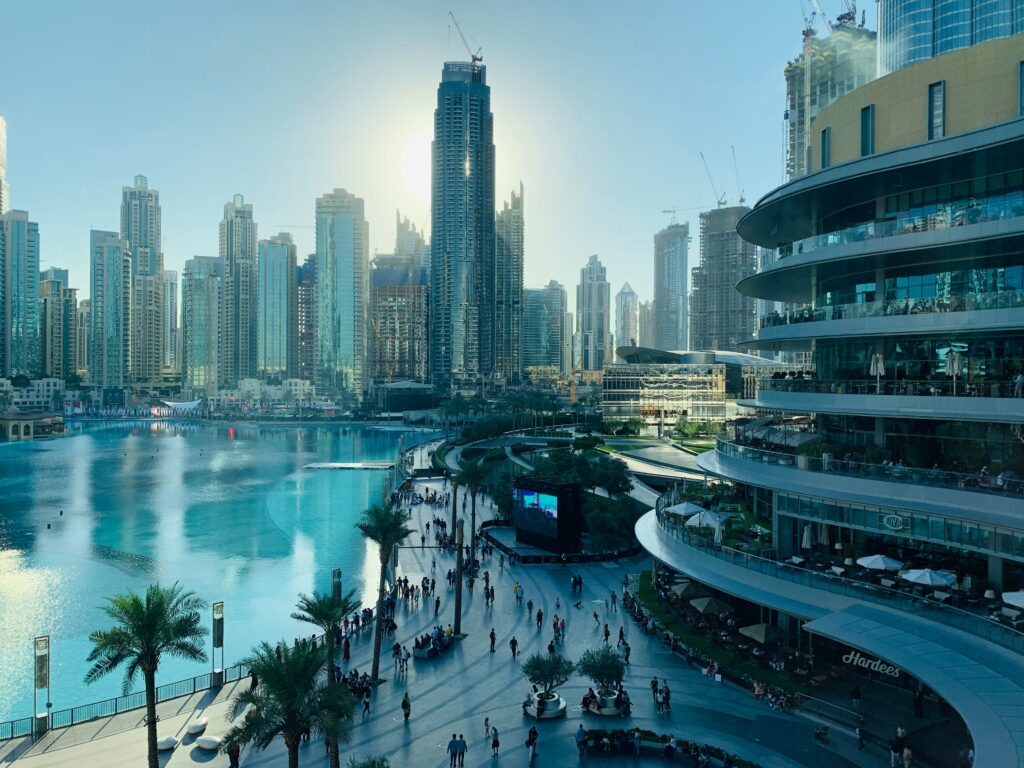
July 22, 2025
A Turnkey Villa Refurbishment in the Meadows, Dubai
Tags

RVA was recently tasked with producing a concept design for a full-scale transformation of a home in one of Dubai’s most sought after residential areas, The Meadows. The project was for a family who had purchased a beautiful home in one of the neighbourhood’s quiet corners, and our clients wanted us to help them to create a home that felt truly ‘theirs’. Find out more about how we reimagined the property, inside and out, to create the perfect setting for a modern, relaxed lifestyle.
Our clients goals
During an initial design consultation, our project management team and lead architect worked closely with our clients to understand more about exactly what they wanted to achieve. From this session, it was clear that the project would have several major focus points, and our team needed to devise a plan to turn these ideas into reality. Some of the key pillars of this concept design included:
Create more of an indoor/outdoor living blend
One of our clients’ main goals was to create a seamless flow between interior spaces and the landscaped garden outside. This aim of blurring the lines between indoors and nature is actually something that we experience quite a lot from Dubai homeowners – and it makes sense, given Dubai’s all-year round climate.
New pool & garden revamp
Staying outside of the property, another objective that our clients told us about was to come up with a plan that would completely refresh the current outdoor space at the property. They wanted their garden to be a place for relaxation, socialisation, and quality time, so we needed to create an approach with these values built in. Our clients also wanted to add a swimming pool into their current garden space, and this’d warrant a careful, considerate design as the space was fairly compact.
Open-plan living for added practicality
In terms of the current layout of the home, there was a lot that didn’t work for our clients. First and foremost, they felt like their current spaces were too shut off from each other, making it hard to create a space for everyone to gather comfortably without it feeling too crowded. They hadn’t specifically mentioned open-plan living to our team in the design consultation, but we knew that this would be the perfect solution.
Benefiting from more day-to-day practicality
The renovation would also need to address our clients’ practical needs. The main issues they were facing in their current home included a lack of storage and poor energy efficiency – so we needed to address both aspects with our final concept design.

What we did
Our concept design for the project was essentially a full design and build effort. Our technical design experts outlined a plan to make the ground floor of the home into an open-plan environment, bringing the kitchen, dining room, and smaller lounge space into one, large, open area. Walls were removed and layouts reworked to create brighter, more connected living spaces
This would warrant significant construction works, and we’re able to provide trusted contractors for the work. We also built socialisation into this layout plan, so that the family would have more communal spaces to get together in, giving them more from their everyday spaces. Finishes throughout the home were also modernised, in line with plans produced by our interior designers – they added high-quality flooring, bespoke joinery, and soft, earthy tones throughout the home, reflecting both elegance and warmth.
Throughout the home, we updated old appliances with more modern, energy efficient alternatives, and we also revamped the current lighting fixtures, while also adding spotlights in key areas to create ambience.
To create a stronger connection between the indoors and outdoors, we added pivoting sliding doors to the lounge, introducing more natural light inside and blending this space with the garden. In the garden, we mapped out a new, landscaped environment, complete with a swimming pool. In our finalised concept design, we also included a functional outdoor dining space, giving our clients a brand new, outdoor living space to utilise. We also added shaded lounge areas, and low-maintenance greenery, turning the garden into a private retreat.
To complete our design and build plan, we added plenty of purposeful extras – from hidden storage in the kitchen, to multi-use furniture items.

The outcome
From the outdoor kitchen and the indoors open-plan layout, to the new poolside seating, every detail was designed with our clients in mind; and with our design, we’d be able to give them the social, welcoming, modern space that they’d always wanted to have. Our clients would have a home that served their specific, individual needs, and that also reflected their personal style.
Choose RVA for your Dubai home renovation
Our team specialise in Dubai home renovations, and we work across some of the city’s most popular residential neighbourhoods, including Dubai Hills, Emirates Hills, and Arabian Ranches. In the meantime, take a look at some more of our home renovations, including a European-inspired home renovation in Arabian Ranches, and this impressive villa transformation in Jumeirah Village Triangle.
Take a look at some of our latest residential fit out projects online now, and simply contact us to book your free design consultation.



