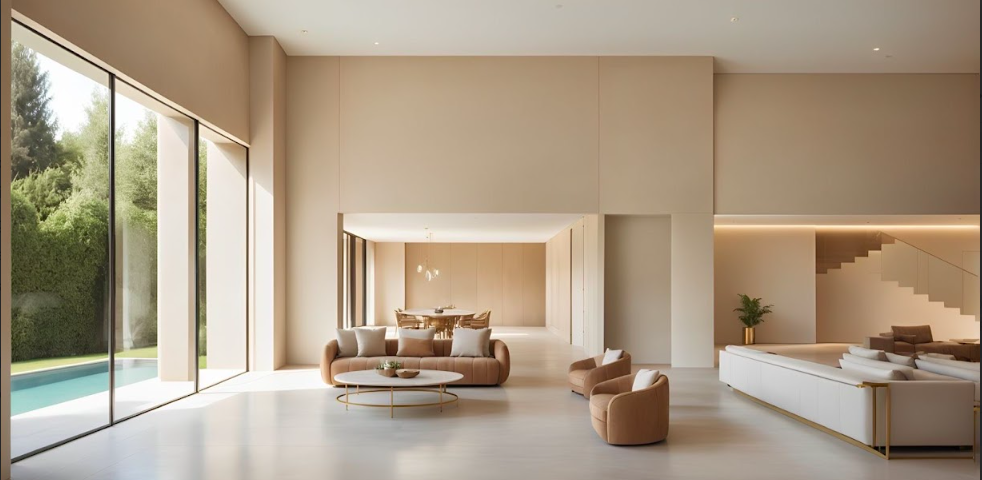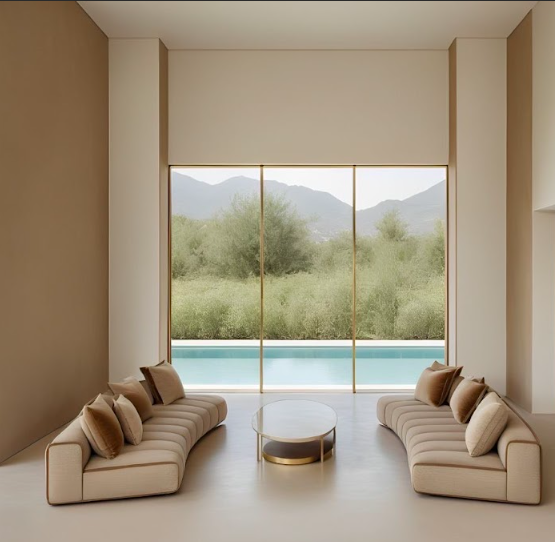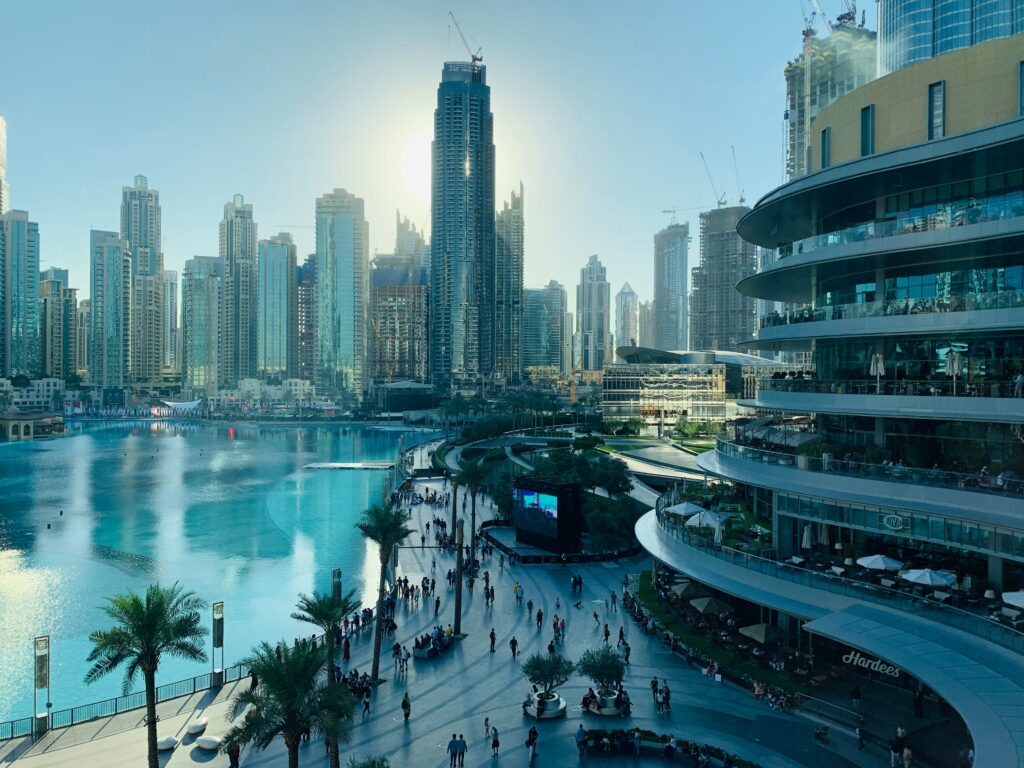
June 19, 2025
Arabian Ranches Villa Renovation: European-Inspired Decor & Spatial Transformation
Tags

We recently created a concept design for an impressive family home in Arabian Ranches, one of Dubai’s most popular (and oldest) residential neighbourhoods. Find out more about how we planned a total overhaul of the existing property, giving our clients so much more from their everyday life.
Location context: Arabian Ranches
Set within one of Dubai’s most distinguished gated communities, Arabian Ranches is the epitome of luxury suburban living in the United Arab Emirates. Known for its refined urban planning, elegant villas, and scenic streetscapes, this neighbourhood is a tranquil, private, picturesque part of the city. Arabian Ranches is a particular favourite amongst long-term residents of the city, and those who are simply seeking a bit of peace and quiet away from the bustle of central districts. Arabian Ranches offers exactly this, all while still being within easy reach of key locations.
The development is anchored by the Arabian Ranches Golf Club, which adds to its ‘green’ appeal. The area is also home to some of Dubai’s leading schools, including Jumeirah English Speaking School (JESS), as well as a range of high-end retail, dining, and healthcare facilities. Given all of these amenities, it’s an extremely self-contained environment making it popular with families and long-term expats. Find out more about this popular area with our Arabian Ranches area guide.
Project overview: Al Maha villa renovation
The aim of this renovation project, commissioned by UK-based investor to completely reimagine a substantial villa located within the Al Maha area of Arabian Ranches. The existing property — a generously sized villa with a traditional layout — will be transformed into a light, bright, contemporary residence with a clean, minimalistic, and European-inspired aesthetic.
The goal is to merge architectural elegance with functional luxury, focusing on modern family living while preserving the character and exclusivity associated with Arabian Ranches.

Design vision and objectives
The design vision for the project revolves around the spatial experience within the home, in terms of both layout and light. The villa will be expanded and reconfigured to support a more open, fluid style of living that connects seamlessly with the outdoors.
Following an initial design consultation, our project management team clarified the aims, objectives, and needs of the client for the proposed work. The client’s vision led us towards creating a distinctly modern European concept — sophisticated yet understated, with an emphasis on quality materials, thoughtful detailing, and spatial clarity. The new interiors will feature a curated palette of natural finishes, such as limestone, oak, brushed metal, and matte plaster, giving the home a timeless and natural feel.
Key design features
When creating the concept design for this project, our team used a selection of key features that worked together to convey the overall aesthetic that we were aiming for – this included:
1. Modern European aesthetic
We revised the overall interior palette of the entire home, swapping mismatched shades and textures with minimalistic design principles. Clean lines, refined proportions, and a selective color palette will define the interior environment, and we chose an aesthetic that is intentionally subtle — prioritising material richness and spatial clarity over decorative touches.
2. Open-plan living & kitchen area
The ground floor will be opened up to create a unified living, dining, and kitchen space, ideal for both daily family life and larger social gatherings. This layout shift will improve circulation, natural light, and flow throughout the home. High-end cabinetry, integrated appliances, and sleek stone surfaces will be featured in the new kitchen design.
3. Double-height living and dining space
One of the villa’s architectural highlights is its soaring 5-meter-high central living area. This double-height space will be enhanced with floor-to-ceiling glazing, creating a dramatic sense of volume and a strong visual connection to the garden and pool areas. This central area will act as the heart of the home — a luminous, uplifting space.
4. Minimalistic rear façade with large openings
At the rear of the villa, large-scale sliding doors will be introduced to establish a seamless transition between inside and out. These minimalist glass openings will allow for unobstructed views of the landscaped garden and new swimming pool, promoting a lifestyle centered around indoor-outdoor connectivity.
5. Elegant entrance hall
Currently narrow and poorly lit, we have devised a new visual profile for the entrance hall. The new design includes a widened foyer, elevated ceiling, and a sculptural staircase in wood and glass. This element sets the tone for the rest of the house — refined, welcoming, and spacious.
6. Bespoke interiors throughout
All interiors will be redesigned to reflect a luxurious yet ‘lived-in’ aesthetic; and we’ll use bespoke joinery, integrated lighting schemes, and different textures to create personalised spaces. Bedrooms, bathrooms, and family areas will reflect the same attention to material and spatial detail.
7. New outdoor pool and garden concept
As part of our plan, the rear garden will be reconfigured to include a new swimming pool, and the new layout will be purposefully planned to create a clearer blend between indoors and outside. Landscaped elements, shaded terraces, and an outdoor dining area will all be added to create a more inviting and practical space.
8. Sustainable design principles
Sustainability is a key consideration throughout the project. Where possible, green building practices will be implemented, including the use of energy-efficient LED lighting, and high-performance glazing. Smart climate control systems and solar shading strategies will also be incorporated to reduce energy consumption – in this way, our plan future-proofs the home.
The outcome: A refreshed space with new purpose
Our plans for this Al Maha Villa renovation represent a holistic transformation of an already immaculate property in one of Dubai’s most sought-after residential areas. With a design philosophy rooted in modern European refinement and an emphasis on indoor-outdoor living, the project is poised to deliver both architectural distinction and long-term investment value. Through careful planning and execution, our team will go on to create an exceptional home — one that honours its setting while redefining contemporary luxury living in Arabian Ranches.
Experience more from everyday life with a Dubai fitout
Want to understand how you could transform your own property in Dubai in this way? We’re here to help – simply contact us to book a free design consultation, or take a look at some of our latest home fitout projects now.



