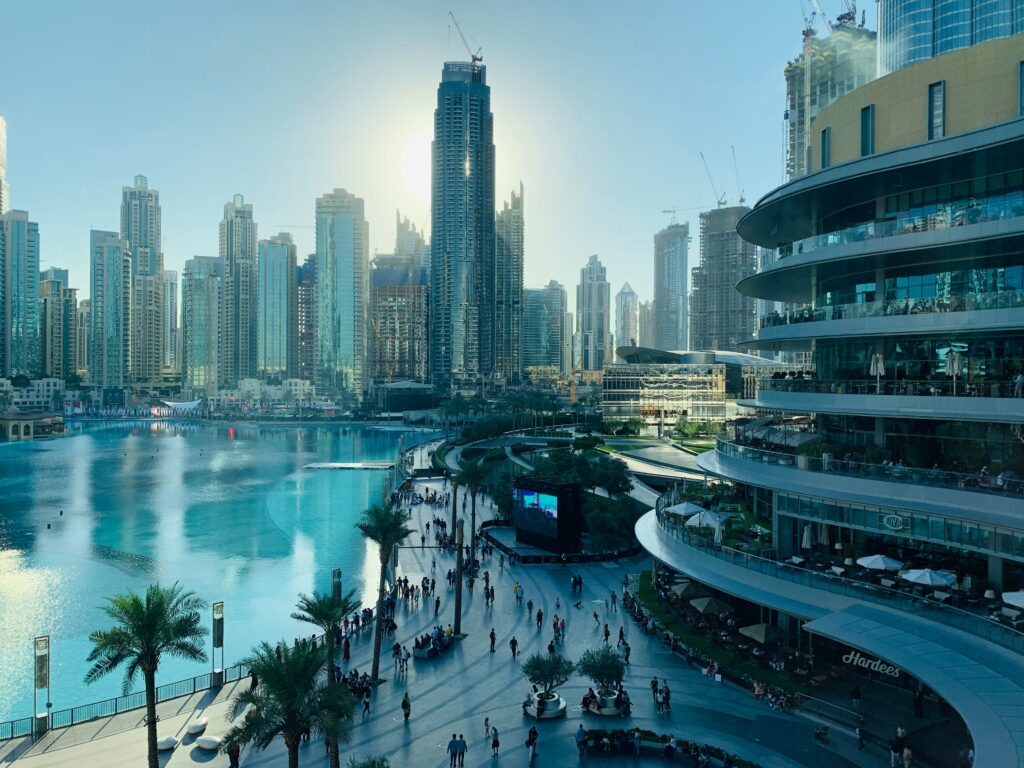
March 24, 2025
Damac Hills: Concept Design For A Family Villa
Tags
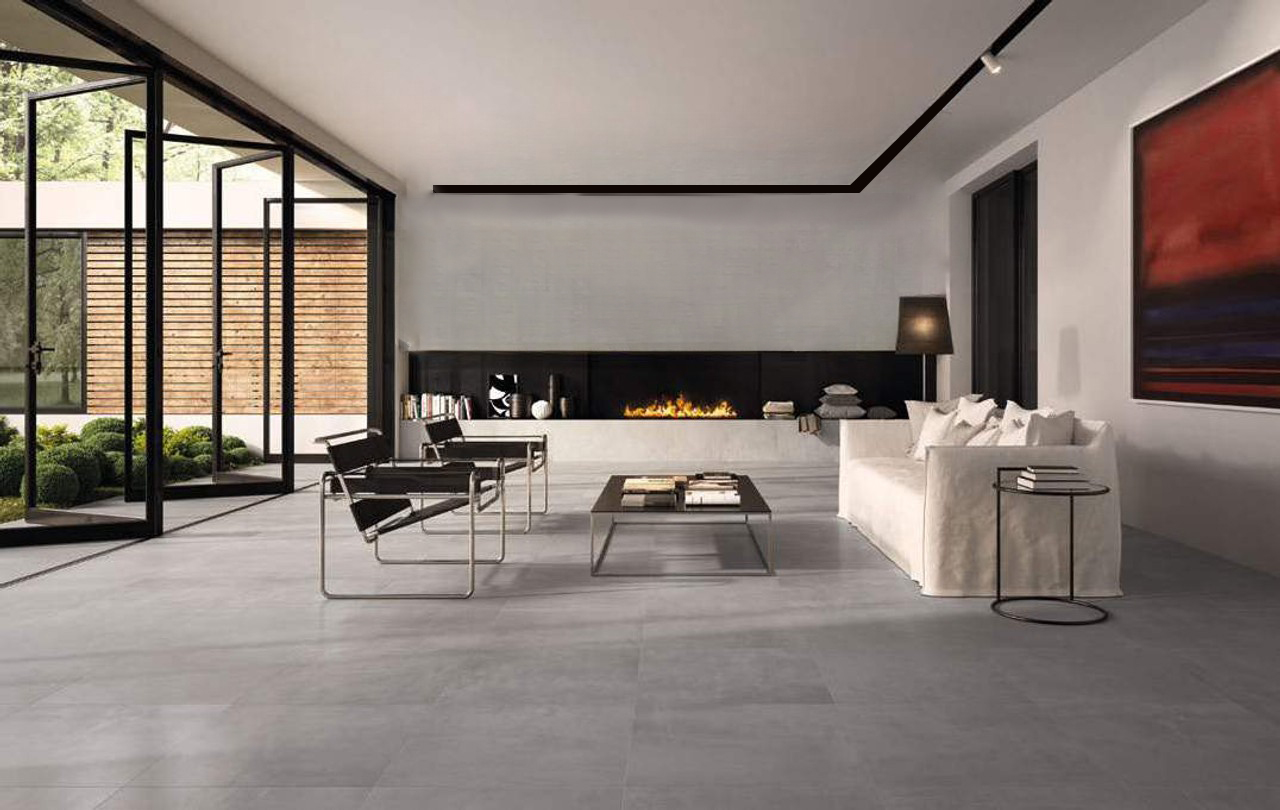
Recently, we were approached by a client in the Damac Hills area of Dubai, asking if we could create a reconfigured floor plan for their 5 bedroom villa. We’re going to outline a few key steps of this process, from understanding the clients’ requirements, to mapping out our plans for a new, optimised space.
Find out how we created this impressive concept design ahead of their residential renovation project, while being mindful of the things that our clients wanted to see from their new layout.
The project brief
The clients’ existing property follows the conventional layout of a Damac Villa – through the front entrance, there is a long corridor leading to the back of the property, where there is a dining room and lounge. In between these spaces, there is a short landing with a utility room and a toilet. The garden, situated at the rear of the property, is quite a compact space. Heading upstairs, there are 5 bedrooms, spread across the front and back of the property, and some have en-suite bathrooms.
In the existing property, the ground floor living spaces felt closed off from one another, and our clients felt that this was impractical, given their busy family lifestyle. While they are in the kitchen preparing dinner, they aren’t able to supervise the kids in the lounge; and when entertaining guests, they felt disconnected from their friends, as they’d be back and forth between the kitchen and lounge.
Our clients contacted us looking for a design solution that would give them more practicality, but we were also tasked with correcting the work of a previous contractor that they had appointed. The previous company hadn’t explored reworking the ground floor layout, but it was a natural consideration for our team based on what the client had told us about their experience. As a busy family of 5, and with a live-in maid, the flow of the property was an important factor to get right.
The client had envisioned a large, flowing space, where family time together meant being within the same open space, or being able to enjoy their outside area. Ultimately, they wanted a house that they could be proud to call home.
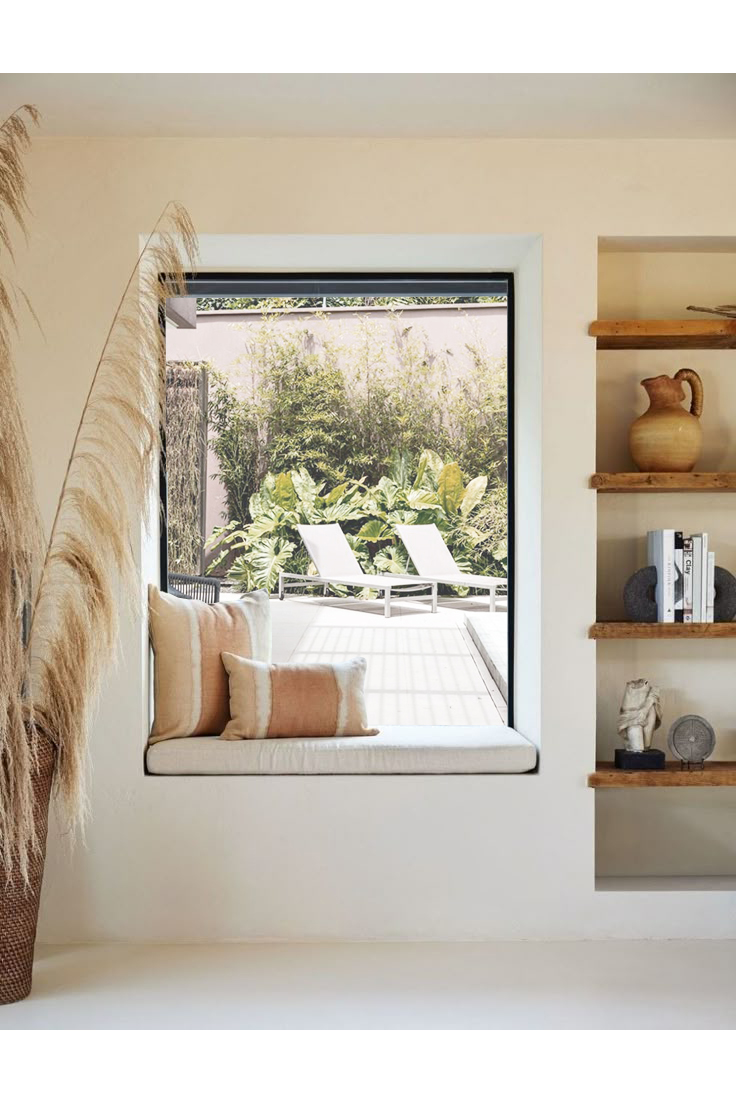
Creating design plans
We proposed two options for our clients, created by our team of architects and technical design experts. We took everything that the client had shared with us in their consultation, turning this information into two distinctively different design plans. In the first, we sectioned off the maid’s room from the main house, moving the kitchen towards the front of the house. We created a new, small utility space in this plan, accessed through the same corridor that leads out onto the dining room and lounge. This design featured pivoting glass doors, taking us out to a landscaped outdoor patio, with a swimming pool. As a finishing touch, we incorporated a picture frame (open glass window, where the frame is the surrounding bricks) into this space, with a bench that looks out onto the garden.
In our second design plan, we found a way to blend the kitchen, dining, and lounge spaces into one large open–plan area, and we also included a media room towards the front of the home. In the newly positioned kitchen, we added an island to serve as a ‘boundary’ between this space and the lounge and dining area, but it could also double up as a place for entertaining. The maid’s room would stay in its initial position, still only be accessible via the front entrance of the house.
We retained the glass pivoting doors and picture frame feature in this plan, keeping the interior ground floor and exterior ground floor on the same level to make for a seamless connection to the outside space. In this plan, we tweaked the position of the swimming pool to place it in direct view of the patio. Our clients saw the positives of both options, but they were swayed by the practicality of the open-plan living that option two would give them.
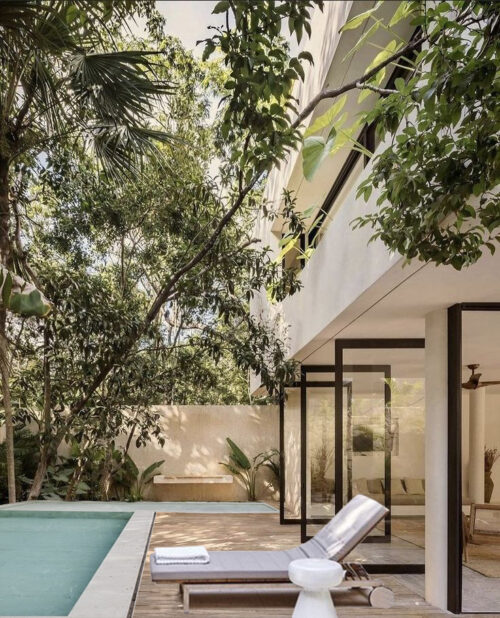
How does this design meet our clients needs?
One of the biggest benefits of a Dubai fit out project is the way that it can give you a living space that is customised to suit exactly what you need. Both concept designs that we presented for this Dubai fit out project were heavily led by our clients needs through a few specific features:
Connection to outdoors & more outside living
Feeling a clearer blend between indoors and outdoors is actually a frequent request that we receive from our Dubai clients, as the city enjoys a warm climate and bright, sunny days. In other residential neighbourhoods in Dubai, landscaped outdoor patios and swimming pools are commonplace – and we were able to add both features into this villa in Damac Hills.
We were also intentional with capturing this principle with our design choices. The picture frame feature serves as its namesake would suggest, creating a picturesque view of the newly landscaped outdoor area. This glass window will be ‘framed’ in the bricks of the property, and we intend to position a bench to look out from this point – creating a cosy reading nook. By its nature, glass also allows for natural light to illuminate the interiors of the home, creating an airy ambience.
In keeping the first storey flooring all at the same level, we were able to solidify the connection between inside and outside. This also adds a sense of ‘grounding’, making the transition from one area to the other feel completely natural. We chose the glass pivoting doors to emphasise this, as they can be left open on warm days to create a constant opening to the lounge/dining and kitchen area. This is another instance where glass also allows for natural light to flow through the property.
Having a space that suits busy family life
Our Damac Hills clients were won over by the way we presented something that isn’t often experienced in Dubai interior layouts – open-plan living, where the lounge, kitchen, and dining room are within the same area. By giving them this option, they were able to see a clearer flow through the property, with this space being accessed from the main entrance corridor. It means they will have a space where multi-tasking no longer feels like a burden – the kids can play in the lounge or do school work at the dining table, while the parents cook dinner; and when it comes to hosting friends and family, there’s no longer a pressure to fit everyone into the same space, while being detached from the main ‘party’ area.
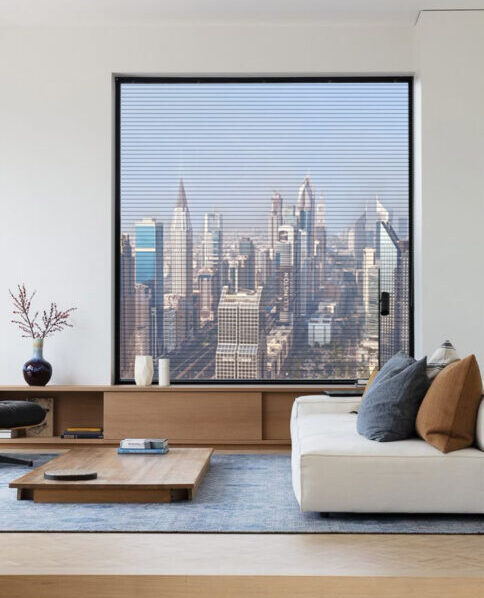
Reimagine your Dubai villa with a concept design
All it takes is a fresh pair of eyes to identify ways that your day-to-day living experience could be enhanced – and this is exactly what we are here to offer, as a team of trusted Dubai fit out contractors.
We work with homeowners and property developers across some of the city’s most popular residential neighbourhoods, including Dubai Hills, Arabian Ranches, and Emirates Hills, as well as Damac Hills. If you’ve been inspired by the way we’ve shown you the potential that your property could have, simply Whatsapp us today to book a free design consultation – or use our online calendar to book an appointment with our design experts. In the meantime, take a look at this Dubai villa renovation checklist we have created, helping you to understand what comes next in the process.


