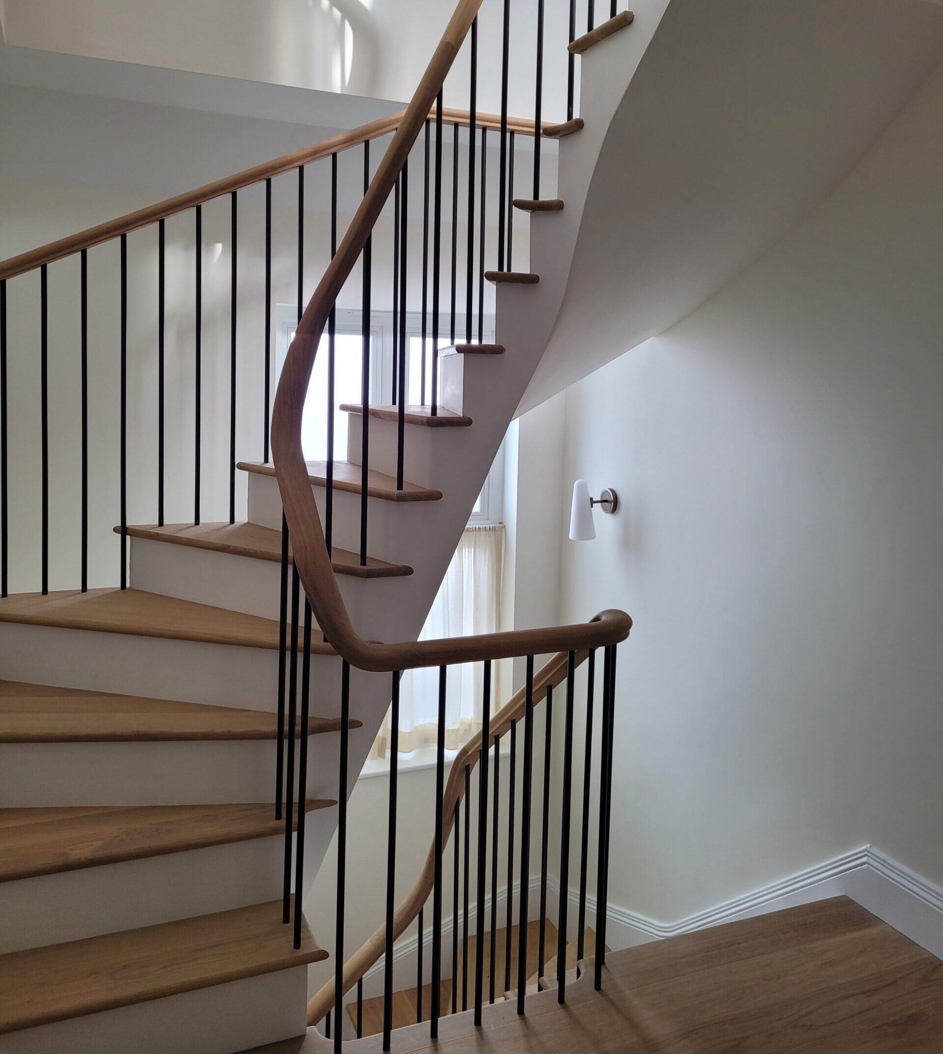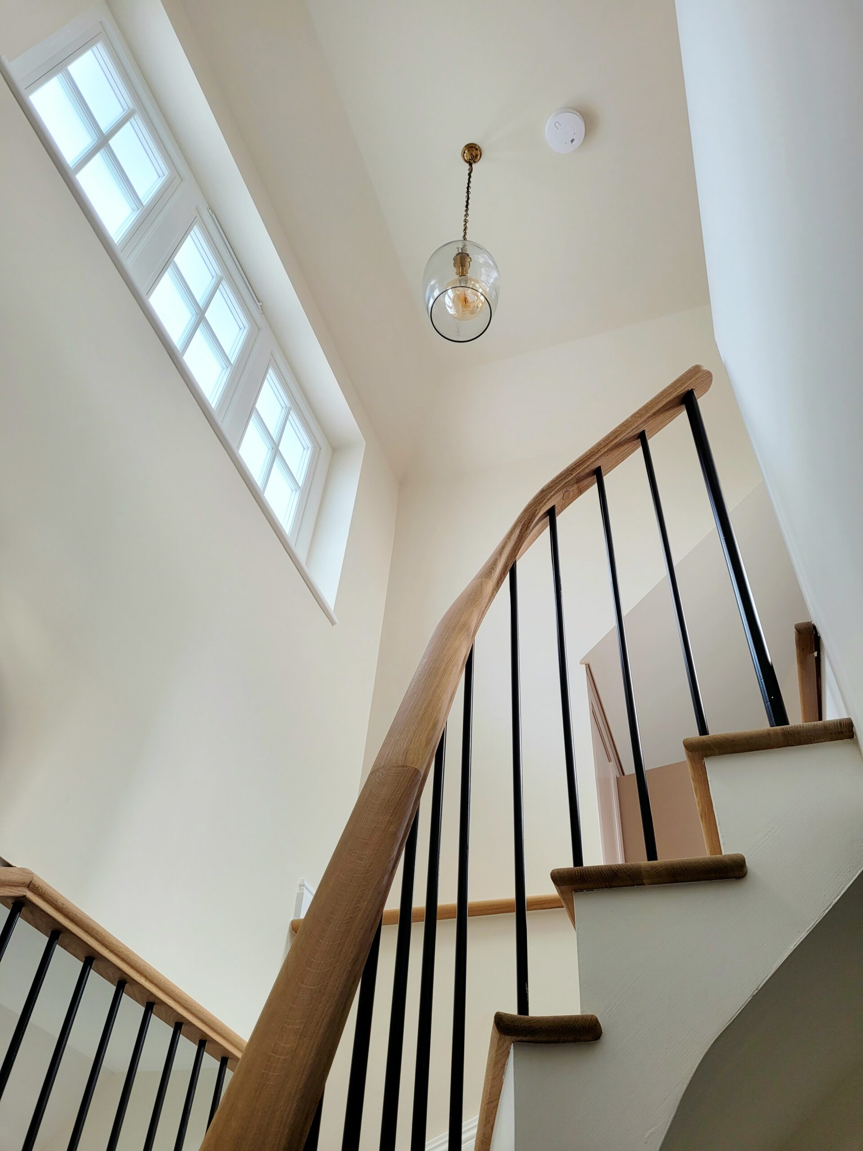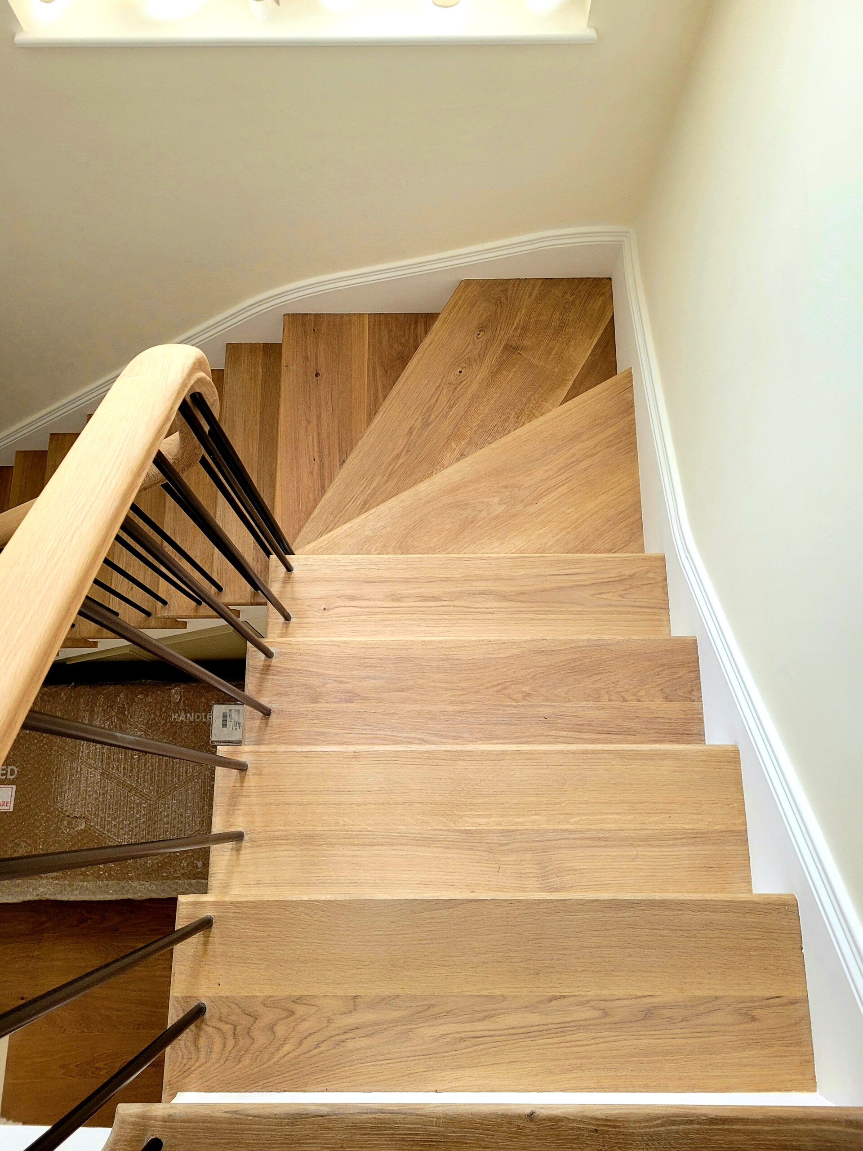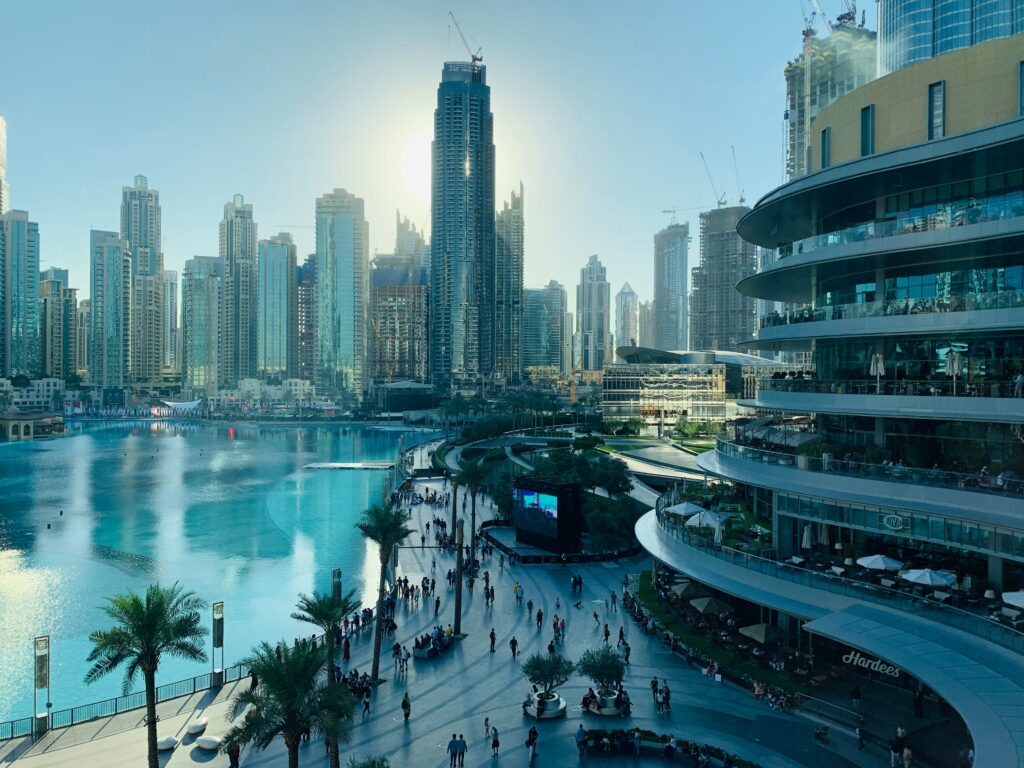
April 18, 2025
Bespoke Project Features: Victorian-Inspired Staircase
Tags

We’re delving into the details of another of our recent projects, and this time, we’re focusing on the staircase and loft conversion that we created for our client in London. Find out more about this aspect of the project.
The brief for this feature & its purpose
The first objective of our brief was focused on converting the existing loft space, as given its condition, the property owners weren’t utilising it as a living space. Weak joists were one key factor in this, but there was also no form of practical access to the loft space. Typically, in loft spaces that are used for storage, the only form of access would be through a retractable ladder – and while this suits its purpose, it’s not ideal when the loft becomes a living space rather than solely for storage.
When the client told us their intention was to make the loft a liveable space, one of our first aims was to create a stronger structure, by reinforcing the existing timber joists. We’d then have to explore ways to create a flat, usable surface for floorboards to be laid on, and insulation would need to be added to the walls. Our final consideration at this point was to establish access to the loft – and this is where we started our design for the staircase.
Designing the custom staircase
Our design for the staircase feature involved navigating another challenge in terms of access to the loft. Original access to the loft was near a staircase at the back of the building, but from this point, the roof of the loft was extremely low. If we had maintained access in this location, we wouldn’t have had enough headroom to access the loft. Our solution was to centre a new staircase closer to the middle of the property, giving us more headroom and making it easier to access the loft. This part of the work required engineering input from our specialists, as we were changing the configuration of the first floor quite considerably by adding this new staircase. We were able to visualise this plan with a physical mock-up, creating a trial version of the staircase using raw timber. This enabled us to have a clearer understanding of the proportions and dimensions of the new staircase.
Once we knew how much space we were working with, we started creating the actual staircase. Our learnings from the mock-up led us towards applying our bespoke joinery expertise to design a structure that was somewhere between a spiral staircase and a u-shaped staircase.

Finishing touches
The final staircase design was also freestanding, serving as a practical connection between the first floor and the loft, while also adding some visual intrigue to this part of the home. We paid a lot of attention to the details that we’d add to the handmade staircase, from creating a beautiful handrail that follows the entire fixture, to using premium timber and ensuring that the surface was smooth to touch. The surface was sanded down and varnished, giving it a seamless finish.

Our thoughts on the final outcome
Our lead architect, Riccardo Vicarelli, shared his take on the staircase:
“In terms of style, the staircase that we created was certainly a modern feature, but we managed to capture an influence of the Victorian-era style because staircases from this period were made with timber. They also featured the same type of striking, handmade handrails and balustrades – embellished, decorated, and usually curvy”.
The final result was a stunning, custom made curved staircase, offering safe access to the newly converted loft space. In this way, we added practicality as well as a distinctive architectural and interior design feature.
Create something truly unique with our team of experts
Our approach to every residential and commercial design and build project that we work on is characterised by the way we look for opportunities to add unique, distinctive features – and this is a perfect example. To find out what we could create for your space, simply contact us to arrange a free consultation – or enquire via Whatsapp and a member of our team will be in touch.



