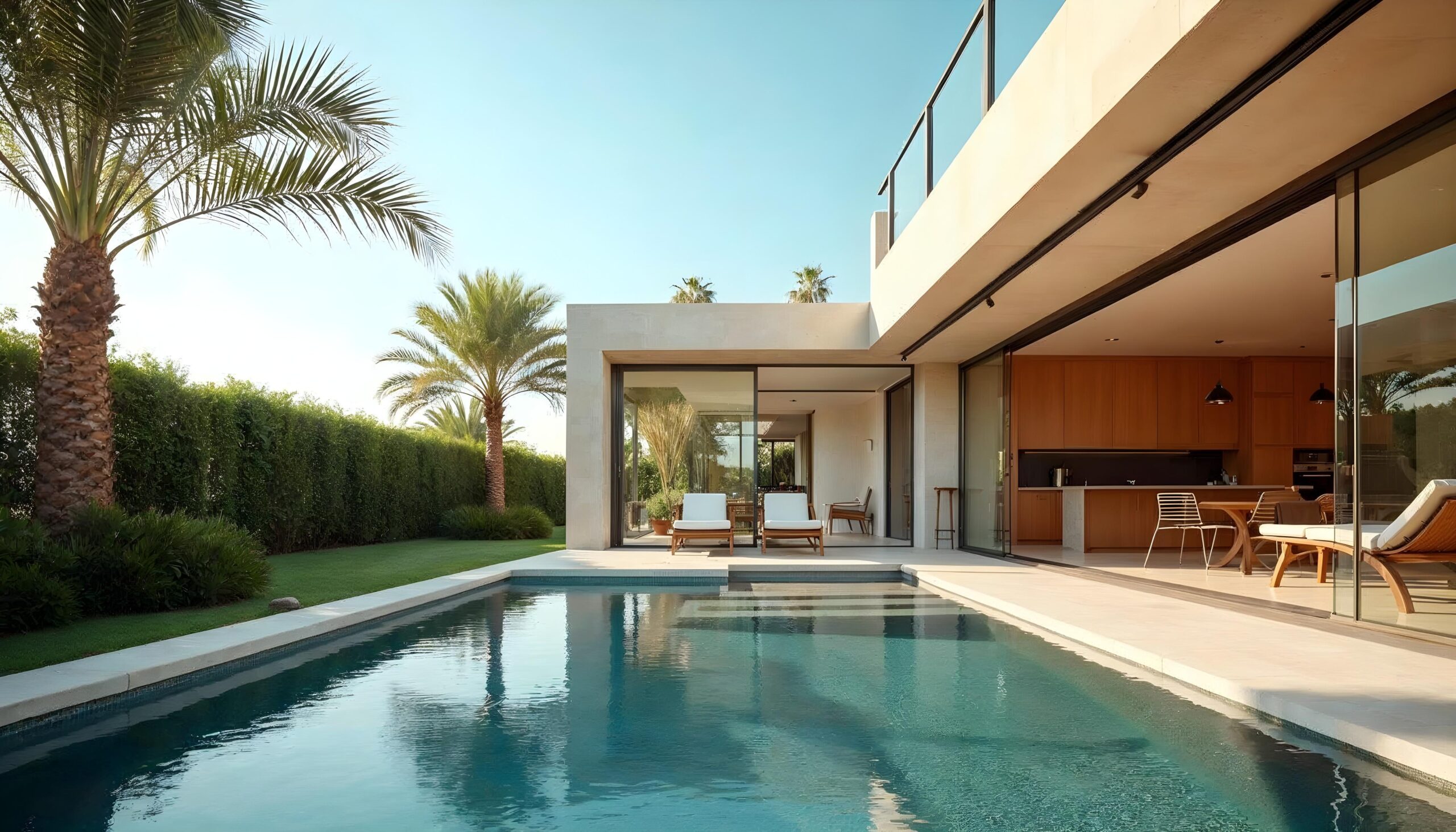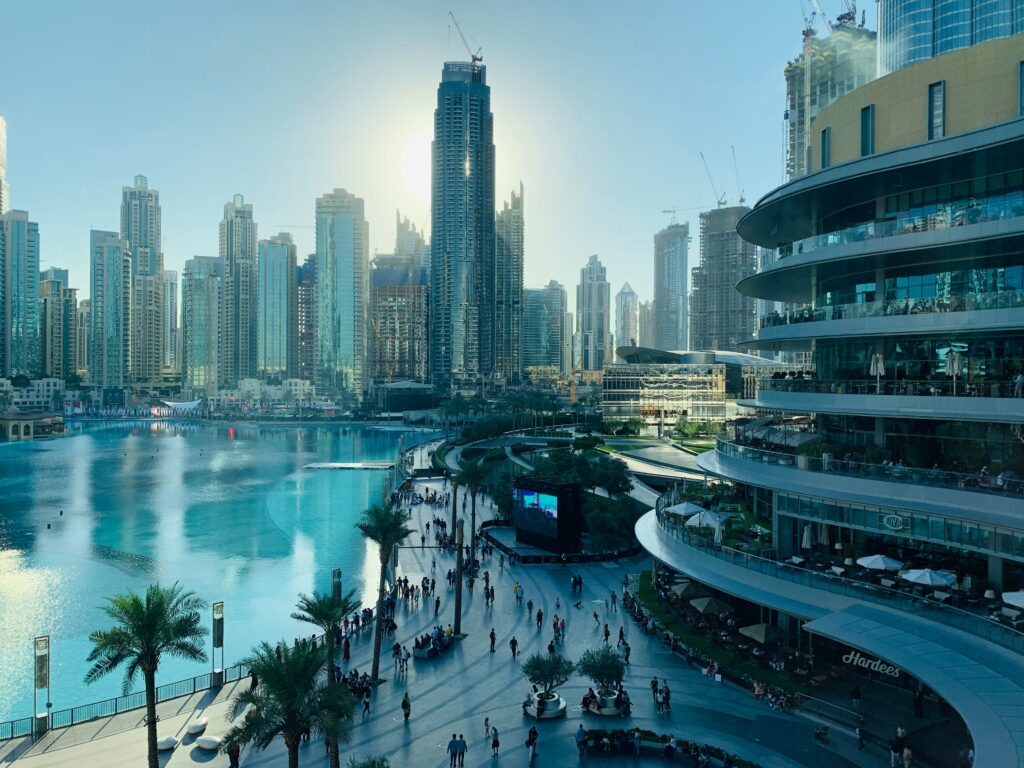
May 29, 2025
Transforming a Dubai Hills Villa: Reimagining A Luxe Family Home
Tags

Back in 2024, we were contacted by a Russian family who owns a beautiful four-bedroom detached villa in Dubai Hills Estate, an Emaar Properties development, known for its modern, minimalist architectural style and green surroundings.
Understanding the brief: warmth, style & functionality
In terms of the configuration of the home, the brief was ambitious: they told us how they’d like to extend the home on both the ground and first floors, redesign the interiors with a warmer, cosier aesthetic, and add a swimming pool and landscaped outdoor space.The family wanted to move away from the cold, minimal, modern style often found in Dubai Hills homes, as it didn’t reflect their preferences.
Overall, their goal was to create new living spaces, and to introduce a softer, more inviting interior palette throughout – giving them a home that felt lived in and welcoming, without sacrificing functionality. Through our in-depth design consultation, we established their requirements clearly:
- Create ground and first floor extensions
- Design plan for a swimming pool and landscaped patio area
- A full interior renovation
Our vision for the project
Our design approach respected the mostly square profile of the original house, as we felt that this was the best way for the new extension to blend into the current property and its surroundings. Rather than radically change the exterior form of the home, we focused on enhancing it using refined materials, custom openings, and integrated features that blurred the line between indoors and outdoors.
The ground floor extension and renovation
Our architectural designers created a new configuration for the home, to accommodate the first floor extension. On the ground floor, we showed our clients how we’d extended the current kitchen and lounge, and through our technical design expertise, we were able to achieve this seamlessly. To establish a sense of connection between the interior space and the garden, we introduced floor-to-ceiling pivotal doors. These open up onto the pool and patio, extending the living space and emphasising the connection with nature.
Our interior design brief for the ground floor involved lots of the cosy kind of touches that our clients had wanted to see. We had suggested lime wash paint for the interior walls, as it’d bring depth, warmth, and character to the home – all while still being a neutral shade. We proposed large marble-effect tiles throughout the ground floor, creating a serene, clean effect. The reduced number of joints between the tiles allowed the marble’s natural texture and tone to take center stage.
The first floor extension and renovation
On the first floor, we extended the bedrooms to create larger spaces for each, and updated the layout to better reflect the family’s lifestyle. We made interior design choices upstairs that mirrored downstairs, using more lime wash, opting for large marble tiles in the bathrooms, and installing sliding doors to boost natural light and create a sense of openness.
Creating a landscaped outdoor living space
The final aspect of our design brief included the plans we’d created for the outdoor living area that our clients wanted to see. This needed to show a design for a swimming pool, as well as a patio and dining area. We revised the layout of the current space, and opted to design a swimming pool that’d sit to the rear right of the villa. This way, accessing the space would come from the left, through the pivoting doors. We suggested high quality brickwork for this area, giving our clients more longevity.
The end result: a brand new look & feel or a Dubai Hills family villa
We crafted a design brief for this family that gave them exactly what they were looking for – more living space (indoors and out), a cosier interior style, and a practical outdoor living area. To give them even more clarity, we presented our proposal through a 3D model, where we could detail the changes.
Our design solution was completely customised to our clients needs; addressing exactly what wasn’t serving them in their current home, and coming up with considerate alternatives. By collaborating closely with our clients, we were able to give them a bespoke concept design that took their home from being just another property in this sought after area, to the family home they’d always dreamed of having.
Choose our reliable expertise for your Dubai villa renovation project
With over 15 years of experience in architecture and interior design, we offer high quality, bespoke home renovations in Dubai. While we are a trusted Dubai Hills villa renovation company, we also work across other neighbourhoods in the city, including Arabian Ranches, Emirates Hills and Dubai Marina. Got a vision for your villa in the city? Tell us more about it by getting in touch using Whatsapp, or fill in our online contact form and a member of our team will arrange a free design consultation with you.



